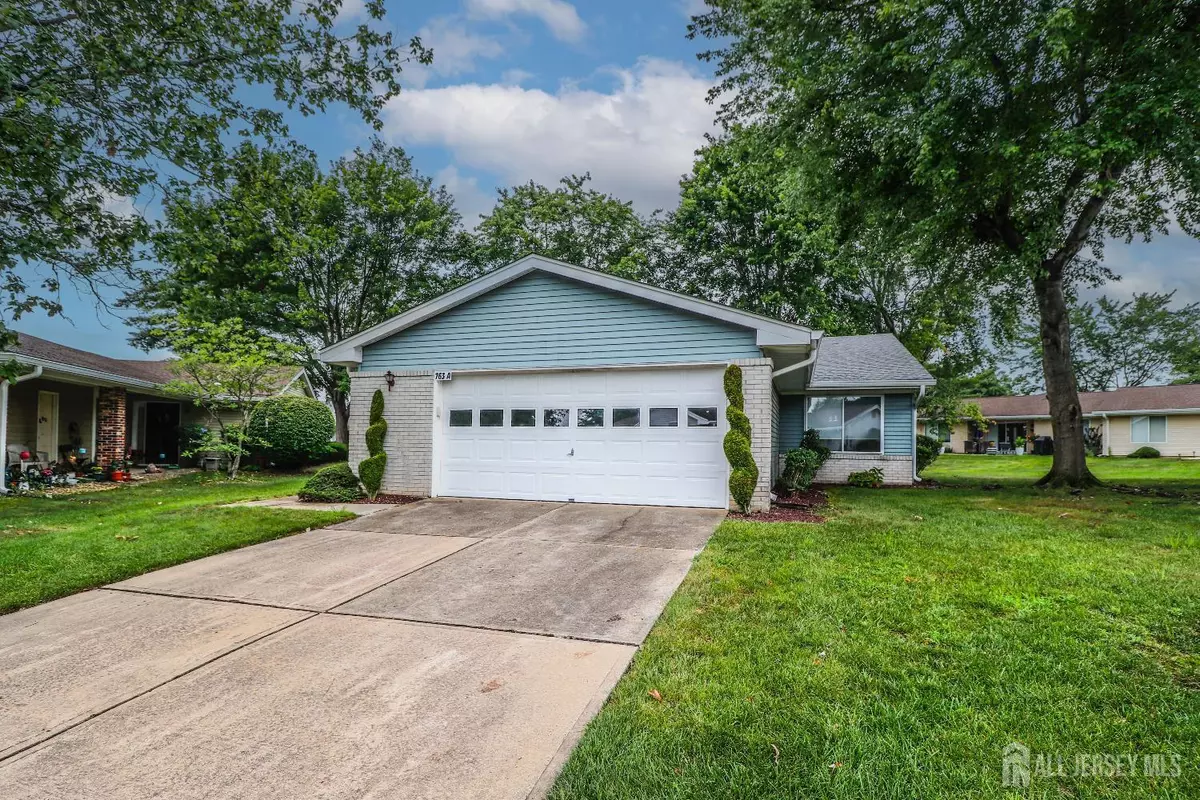$433,000
$469,900
7.9%For more information regarding the value of a property, please contact us for a free consultation.
2 Beds
2 Baths
SOLD DATE : 10/24/2025
Key Details
Sold Price $433,000
Property Type Condo
Sub Type Condo/TH
Listing Status Sold
Purchase Type For Sale
Subdivision Clearbrook
MLS Listing ID 2601904R
Sold Date 10/24/25
Style Ranch
Bedrooms 2
Full Baths 2
Maintenance Fees $460
Year Built 1984
Annual Tax Amount $3,839
Tax Year 2024
Lot Dimensions 0.00 x 0.00
Property Sub-Type Condo/TH
Source CJMLS API
Property Description
Prime location for this professionally decorated Fully Detached Excelsior model-largest 1 level ranch in sought after Clearbrook! Neutrally painted in modern grays. High quality solid surface maintenance free flooring, stunning granite and backsplash in kitchen with stainless steel appliances and eat in area, tastefully designed bathrooms in todays favorite neutral colors, quality window coverings. Enjoy 4 Seasons in the Florida Room designed for extra living space and entrance to the patio. Enormous Primary Bedroom with ample area for dressing room complete with walk in closet, linen closet and beautiful ensuite bath. Charming Second bedroom with oversized closets Extra closets in oversized 2 car garage. Immaculate and gently lived in home!!! Come see why Clearbrook with its exciting clubhouse and fantastic planned activates is Monroe township's top destination for value and maintenance free living
Location
State NJ
County Middlesex
Community Art/Craft Facilities, Billiard Room, Bocce, Clubhouse, Nurse 24 Hours, Community Bus, Nurse On Premise, Outdoor Pool, Fitness Center, Gated, Golf 9 Hole, Shuffle Board, Tennis Court(S)
Rooms
Dining Room Formal Dining Room
Kitchen Granite/Corian Countertops, Pantry, Eat-in Kitchen
Interior
Interior Features Shades-Existing, Entrance Foyer, 2 Bedrooms, Kitchen, Living Room, Bath Full, Bath Other, Dining Room, Florida Room, None
Heating Baseboard Electric
Cooling Central Air
Flooring Carpet, Ceramic Tile, Laminate, Wood
Fireplace false
Window Features Shades-Existing
Appliance Dishwasher, Disposal, Dryer, Electric Range/Oven, Microwave, Refrigerator, Range, Washer, Electric Water Heater
Exterior
Exterior Feature Lawn Sprinklers, Patio
Garage Spaces 2.0
Pool Outdoor Pool
Community Features Art/Craft Facilities, Billiard Room, Bocce, Clubhouse, Nurse 24 Hours, Community Bus, Nurse on Premise, Outdoor Pool, Fitness Center, Gated, Golf 9 Hole, Shuffle Board, Tennis Court(s)
Utilities Available Underground Utilities, Electricity Connected
Roof Type Asphalt
Handicap Access Stall Shower
Porch Patio
Building
Lot Description Interior Lot, Level
Story 1
Sewer Public Sewer
Water Public
Architectural Style Ranch
Others
HOA Fee Include Management Fee,Common Area Maintenance,Insurance,Maintenance Structure,Reserve Fund,Sewer,Snow Removal,Trash,Maintenance Grounds,Water
Senior Community yes
Tax ID 120002600103C763A
Ownership Condominium
Pets Allowed Yes
Read Less Info
Want to know what your home might be worth? Contact us for a FREE valuation!

Our team is ready to help you sell your home for the highest possible price ASAP








