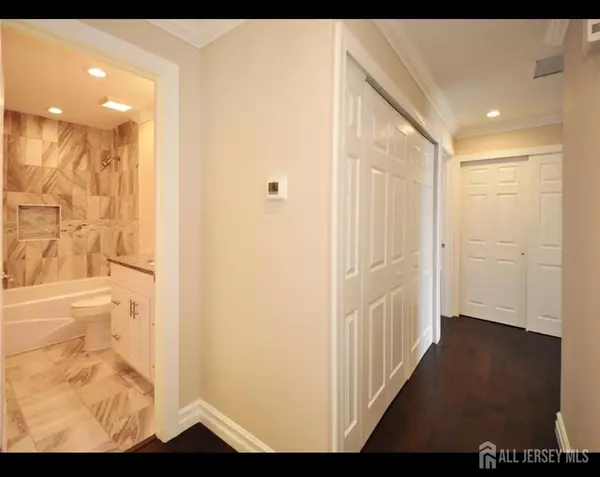$425,000
$438,888
3.2%For more information regarding the value of a property, please contact us for a free consultation.
3 Beds
2 Baths
1,406 SqFt
SOLD DATE : 09/05/2025
Key Details
Sold Price $425,000
Property Type Condo
Sub Type Condo/TH
Listing Status Sold
Purchase Type For Sale
Square Footage 1,406 sqft
Price per Sqft $302
Subdivision Clearbrook
MLS Listing ID 2510726R
Sold Date 09/05/25
Style Ranch
Bedrooms 3
Full Baths 2
Maintenance Fees $506
Year Built 1973
Annual Tax Amount $4,174
Tax Year 2024
Lot Dimensions 0.00 x 0.00
Property Sub-Type Condo/TH
Source CJMLS API
Property Description
This Beautifully Remodeled 3 Bedroom, Two Baths Ranch (Braeburn Model) in Sought After Clearbrook 55+ Adult Community of Monroe. The Home features a Totally Renovated Open Floor Plan w/ Custom Modern Kitchen w/ Center Island, Granite Countertops, Tile Backsplash, Custom Cabinets, SS Appliances, Beautiful Crown Moldings Throughout, Tons of LED Recessed Lighting, Gleaming Hardwood Floors Throughout, Primary Bedroom w/ En-Suite Bath w/ Glass Enclosed Shower, Ceiling Fan. Second Bedroom w/ Ceiling Fan, Sunroom w/ Newer Wall A/C and Heat w/ Ceiling Fan, Tile Floors and Sliding Glass Door to Patio, Washer & Dryer in Unit. Newer Roof and Newer A/C. Large 2 Car Garage w/ Storage Space. Community Offers Many Amenities: Golf Course, Stunning Clubhouse Featuring a Pool, Bocce, Billiards, Art Room, Ball Room, Card Room, 24 Hr Gatehouse Security. Great location. This home is Move-in Ready! Price reduced by $30k for quick sale, seller is motivated. Don't lose this opportunity.
Location
State NJ
County Middlesex
Community Art/Craft Facilities, Billiard Room, Bocce, Clubhouse, Nurse 24 Hours, Community Room, Outdoor Pool, Fitness Center, Game Room, Gated, Golf 9 Hole, Horse Shoes, Security Patrol, Tennis Court(S)
Rooms
Basement None
Dining Room Dining L
Kitchen Granite/Corian Countertops, Kitchen Exhaust Fan, Kitchen Island, Eat-in Kitchen
Interior
Interior Features Blinds, 3 Bedrooms, Kitchen, Laundry Room, Living Room, Bath Full, Bath Main, Dining Room, Florida Room, None
Heating Baseboard Electric, Electric
Cooling Central Air, Wall Unit(s)
Flooring Ceramic Tile, Wood
Fireplace false
Window Features Blinds
Appliance Dishwasher, Dryer, Electric Range/Oven, Microwave, Refrigerator, Washer, Kitchen Exhaust Fan, Electric Water Heater
Exterior
Exterior Feature Patio
Garage Spaces 2.0
Carport Spaces 2
Pool Outdoor Pool
Community Features Art/Craft Facilities, Billiard Room, Bocce, Clubhouse, Nurse 24 Hours, Community Room, Outdoor Pool, Fitness Center, Game Room, Gated, Golf 9 Hole, Horse Shoes, Security Patrol, Tennis Court(s)
Utilities Available Underground Utilities, Cable Connected, Electricity Connected
Roof Type Asphalt
Handicap Access See Remarks
Porch Patio
Building
Lot Description Cul-De-Sac, Level
Story 1
Sewer Public Sewer
Water Public
Architectural Style Ranch
Others
HOA Fee Include Common Area Maintenance,Insurance,Maintenance Structure,Reserve Fund,Health Care Center/Nurse,Sewer,Snow Removal,Trash,Maintenance Grounds,Water
Senior Community yes
Tax ID 2112000260000000220001C017B
Ownership Condominium
Security Features Security Guard
Pets Allowed Yes
Read Less Info
Want to know what your home might be worth? Contact us for a FREE valuation!

Our team is ready to help you sell your home for the highest possible price ASAP








