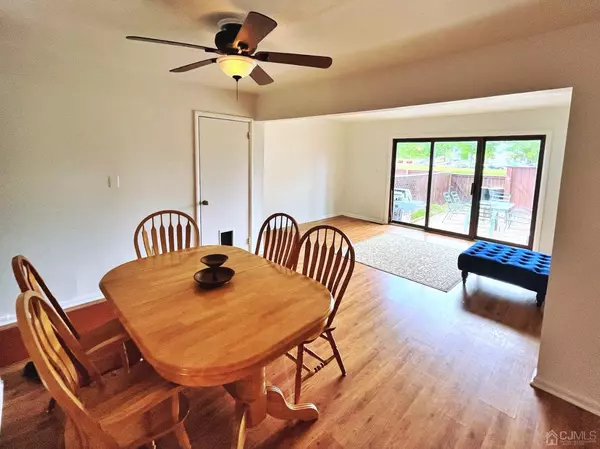$355,000
$359,900
1.4%For more information regarding the value of a property, please contact us for a free consultation.
3 Beds
1.5 Baths
1,308 SqFt
SOLD DATE : 10/17/2024
Key Details
Sold Price $355,000
Property Type Townhouse
Sub Type Townhouse,Condo/TH
Listing Status Sold
Purchase Type For Sale
Square Footage 1,308 sqft
Price per Sqft $271
Subdivision Twin Rivers
MLS Listing ID 2501173R
Sold Date 10/17/24
Style Townhouse
Bedrooms 3
Full Baths 1
Half Baths 1
Maintenance Fees $173
HOA Y/N true
Originating Board CJMLS API
Year Built 1972
Annual Tax Amount $6,038
Tax Year 2023
Lot Dimensions 80.00 x 18.67
Property Description
Welcome to Twin Rivers! This 2-story townhouse has been freshly painted neutral, ready for your personal touches. A Full 1 year Home Warranty is included, start at time of closing. Great location within the community; very close proximity to pool, clubhouse, tennis courts, library and elementary school. Finished heated basement has play area, office room, storage space, laundry and utilities. This unit was modified to create a 3rd bedroom, could also make a great study area. Fenced in yard with a patio area overlooking a great lawn, BBQ natural gas. Convenient! Immediate access to the NJ Turnpike, is great for those that commute. Close to major roads: route 33, 130 and route 133. Only minutes from malls, shopping, restaurants and from downtown Princeton. Twin Rivers community has 4 swimming pools, basketball and tennis courts, baseball/softball field.
Location
State NJ
County Mercer
Community Clubhouse, Outdoor Pool, Playground, Hot Tub, Tennis Court(S), Sidewalks
Rooms
Basement Finished, Recreation Room, Storage Space, Utility Room, Laundry Facilities
Dining Room Dining L
Kitchen Eat-in Kitchen
Interior
Interior Features Kitchen, Bath Half, Living Room, Dining Room, 3 Bedrooms, Bath Main, Attic
Heating Forced Air
Cooling Central Air
Flooring Carpet, Laminate, Vinyl-Linoleum
Fireplace false
Appliance Electric Range/Oven, Refrigerator, Electric Water Heater
Heat Source Natural Gas
Exterior
Exterior Feature Barbecue, Patio, Sidewalk, Fencing/Wall, Yard
Fence Fencing/Wall
Pool Outdoor Pool, In Ground
Community Features Clubhouse, Outdoor Pool, Playground, Hot Tub, Tennis Court(s), Sidewalks
Utilities Available Cable Connected, Electricity Connected, Natural Gas Connected
Roof Type Asphalt
Porch Patio
Parking Type Asphalt, Common, Assigned
Building
Lot Description Near Shopping, Backs to Park Land, Cul-De-Sac, See Remarks
Story 2
Sewer Public Sewer
Water Public
Architectural Style Townhouse
Others
HOA Fee Include Management Fee,Common Area Maintenance
Senior Community no
Tax ID 01000200200343
Ownership Fee Simple
Energy Description Natural Gas
Pets Description Yes
Read Less Info
Want to know what your home might be worth? Contact us for a FREE valuation!

Our team is ready to help you sell your home for the highest possible price ASAP








