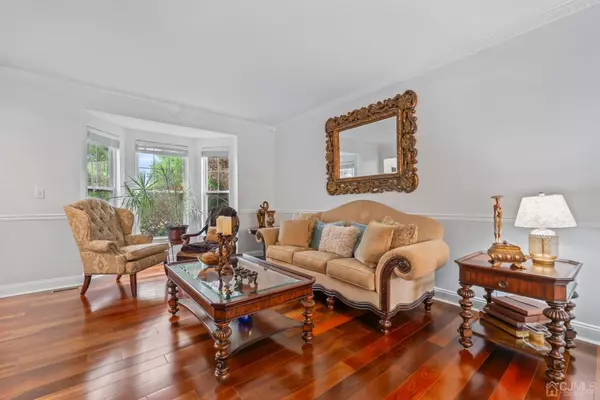$1,052,500
$1,140,000
7.7%For more information regarding the value of a property, please contact us for a free consultation.
5 Beds
2.5 Baths
2,946 SqFt
SOLD DATE : 10/16/2024
Key Details
Sold Price $1,052,500
Property Type Single Family Home
Sub Type Single Family Residence
Listing Status Sold
Purchase Type For Sale
Square Footage 2,946 sqft
Price per Sqft $357
Subdivision Heritage Lndg Sec Iii
MLS Listing ID 2412088R
Sold Date 10/16/24
Style Colonial
Bedrooms 5
Full Baths 2
Half Baths 1
Maintenance Fees $350
HOA Y/N true
Originating Board CJMLS API
Year Built 2001
Annual Tax Amount $13,927
Tax Year 2022
Lot Size 0.252 Acres
Acres 0.2525
Lot Dimensions 110.00 x 100.00
Property Description
This elegant custom home is located within the tranquil and esteemed Heritage Landing community. Featuring Brazilian Cherry hardwood floors, wainscoting, and crown molding, it exudes timeless elegance. Abundant windows with plantation shutters invite natural light, casting a warm glow throughout. Step through the grand two-story foyer, flanked by a sophisticated library/den and a spacious living room, into the banquet-sized formal dining room, perfect for hosting lavish gatherings. The gourmet kitchen, a haven for culinary enthusiasts, boasts stainless steel appliances, a quartz central island, and a cozy breakfast nook for casual dining. The inviting family room, adorned with cathedral ceilings and bathed in sunlight, offers a serene retreat with its gas fireplace. A powder room and laundry room complete this floor. Ascend to the second floor to discover the luxurious master ensuite, complete with cathedral ceilings, a large sitting room, two walk-in closets, additional storage space, and a spa-like bath featuring dual sinks, a soaking tub, and a separate stall shower. Three generously sized bedrooms and a main bath complete the upper level, providing ample space. The huge walk-out basement includes a kitchenette and wet bar, with room for a recreation area, exercise room, and abundant storage options. Sliding glass doors from the kitchen lead to the backyard, bordered by trees and featuring a charming patio, a heated in-ground saltwater pool, a basketball court, and plenty of space for family gatherings.
Location
State NJ
County Middlesex
Rooms
Other Rooms Shed(s)
Basement Finished, Exterior Entry, Recreation Room, Storage Space, Utility Room
Dining Room Formal Dining Room
Kitchen Granite/Corian Countertops, Kitchen Island, Eat-in Kitchen, Galley Type
Interior
Interior Features 1 Bedroom, Entrance Foyer, Kitchen, Laundry Room, Library/Office, Bath Half, Living Room, Dining Room, Family Room, 4 Bedrooms, Bath Full, Bath Main, Den, None
Heating Forced Air
Cooling Zoned
Flooring Wood, See Remarks
Fireplaces Number 1
Fireplaces Type Gas
Fireplace true
Appliance Dishwasher, Dryer, Gas Range/Oven, Exhaust Fan, Refrigerator, Washer, Gas Water Heater
Heat Source Natural Gas
Exterior
Exterior Feature Patio, Storage Shed, Yard
Garage Spaces 2.0
Pool In Ground
Utilities Available Underground Utilities
Roof Type Asphalt
Porch Patio
Parking Type 2 Car Width, 2 Cars Deep, Asphalt, Garage, Attached
Building
Lot Description Near Shopping, Cul-De-Sac, See Remarks, Near Public Transit
Story 2
Sewer Public Sewer
Water Public
Architectural Style Colonial
Others
HOA Fee Include Management Fee
Senior Community no
Tax ID 23003631200010
Ownership Fee Simple
Energy Description Natural Gas
Read Less Info
Want to know what your home might be worth? Contact us for a FREE valuation!

Our team is ready to help you sell your home for the highest possible price ASAP








