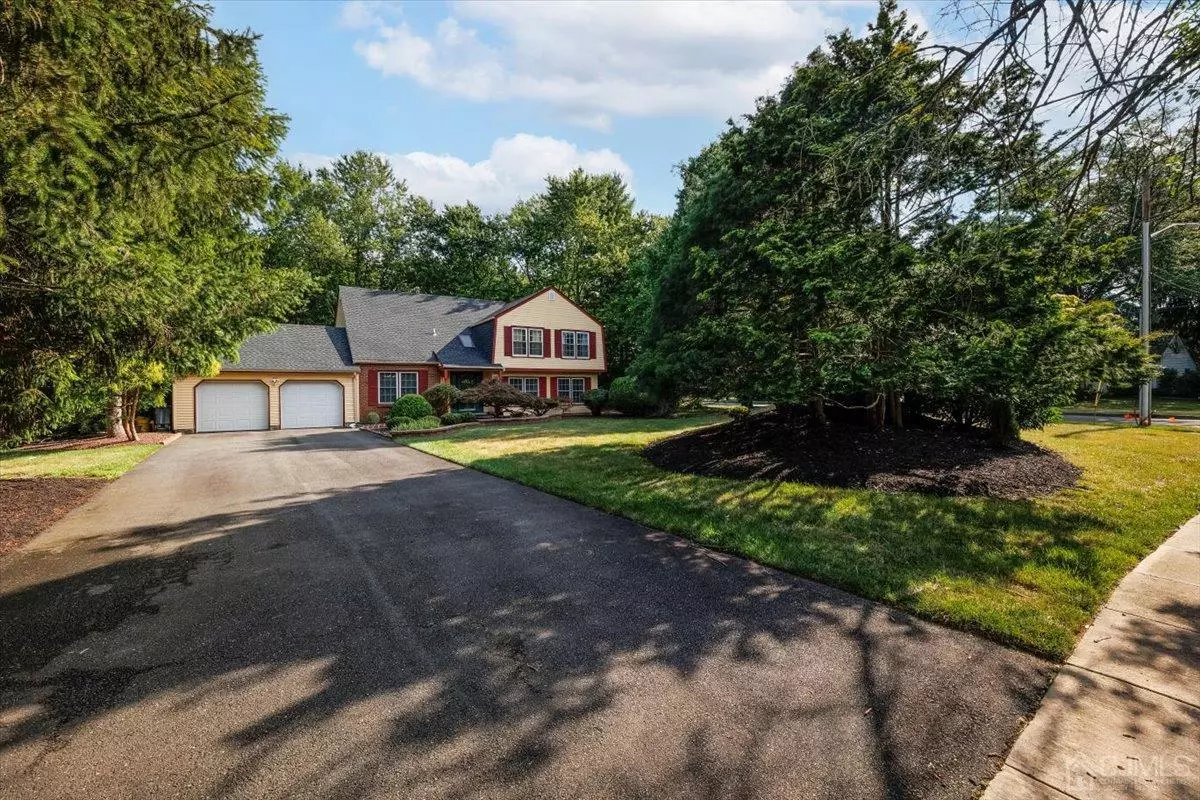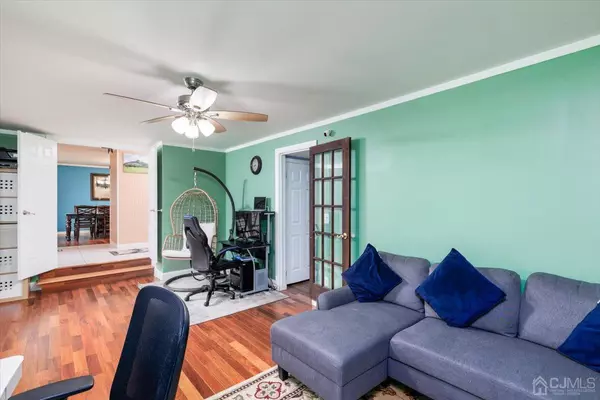$940,000
$925,000
1.6%For more information regarding the value of a property, please contact us for a free consultation.
4 Beds
2.5 Baths
2,370 SqFt
SOLD DATE : 10/07/2024
Key Details
Sold Price $940,000
Property Type Single Family Home
Sub Type Single Family Residence
Listing Status Sold
Purchase Type For Sale
Square Footage 2,370 sqft
Price per Sqft $396
Subdivision Chater Club
MLS Listing ID 2500893R
Sold Date 10/07/24
Style Colonial
Bedrooms 4
Full Baths 2
Half Baths 1
Originating Board CJMLS API
Year Built 1985
Annual Tax Amount $15,110
Tax Year 2022
Lot Size 0.830 Acres
Acres 0.83
Lot Dimensions 0.00 x 0.00
Property Description
Beautiful north-facing 4-bedroom colonial in the highly desirable Charter Club neighborhood. Located in a cul-de-sac, 2-story home with a huge fully fenced backyard has undergone a beautiful renovation and is now available for you to call your own. The double-sized deck in the backyard is perfect for entertaining guests or spending a quiet evening with family. It also features a small basketball court and a treehouse for kids. This home boasts 4 spacious bedrooms, 2.5 bathrooms, a finished basement, and a 2-car attached garage with an EV charger connection. The new roof was installed in 2023. Step inside to be welcomed by elegant wood flooring throughout the main level. The main level offers a warm and inviting living room, a family room with wooden panels and a cozy gas marble fireplace, formal dining room, laundry room, powder room, and an upgraded kitchen with tiled floors, a stunning granite countertop with an island, and stainless steel appliances. You can easily access the deck through a patio door, providing the perfect space for outdoor gatherings. Welcome upstairs to discover four bedrooms. The master bedroom suite is a true sanctuary with a spacious closet, two skylights, and a luxurious bathroom featuring a stand-up shower and an oversized jacuzzi tub for relaxing. Three additional bedrooms, each with skylights, and another full bath complete the second floor, providing ample space for family and guests. This home is located in a quiet neighborhood within the top WWP school system, offering an easy commute by train or car to NYC or Philadelphia. It is centrally located with easy access to kindergarten, middle, and high schools, each no more than a mile away. Must see and experience the splendor of this remarkable home for yourself!
Location
State NJ
County Mercer
Zoning R20
Rooms
Other Rooms Shed(s)
Basement Partial, Finished, Storage Space, Interior Entry, Utility Room
Dining Room Formal Dining Room
Kitchen Breakfast Bar, Kitchen Exhaust Fan, Pantry, Eat-in Kitchen
Interior
Interior Features Skylight, Entrance Foyer, Kitchen, Laundry Room, Bath Half, Living Room, Dining Room, Family Room, 1 Bedroom, 2 Bedrooms, 3 Bedrooms, 4 Bedrooms, Bath Full, None
Heating Forced Air
Cooling Central Air
Flooring Carpet, Ceramic Tile, Wood
Fireplaces Number 1
Fireplaces Type Fireplace Screen, Gas
Fireplace true
Window Features Skylight(s)
Appliance Dishwasher, Dryer, Gas Range/Oven, Exhaust Fan, Refrigerator, Washer, Kitchen Exhaust Fan, Gas Water Heater
Heat Source Natural Gas
Exterior
Exterior Feature Deck, Storage Shed
Garage Spaces 2.0
Utilities Available Underground Utilities, Electricity Connected, Natural Gas Connected
Roof Type Asphalt
Handicap Access Stall Shower
Porch Deck
Parking Type 2 Car Width, Asphalt, Garage, Attached, Driveway
Building
Lot Description Corner Lot, Cul-De-Sac
Story 2
Sewer Public Sewer
Water Public
Architectural Style Colonial
Others
Senior Community no
Tax ID 1300061000000099
Ownership Fee Simple
Energy Description Natural Gas
Read Less Info
Want to know what your home might be worth? Contact us for a FREE valuation!

Our team is ready to help you sell your home for the highest possible price ASAP








