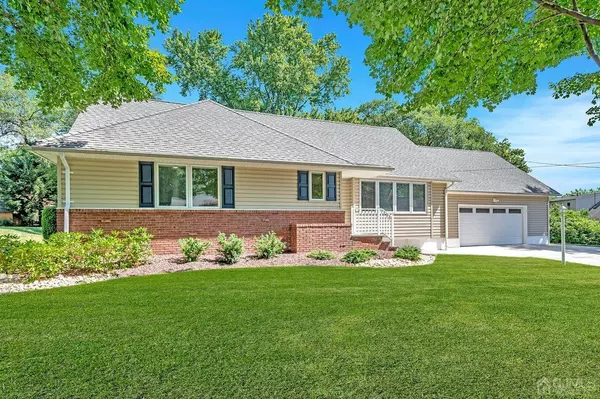$735,000
$749,000
1.9%For more information regarding the value of a property, please contact us for a free consultation.
4 Beds
3.5 Baths
2,563 SqFt
SOLD DATE : 09/26/2024
Key Details
Sold Price $735,000
Property Type Single Family Home
Sub Type Single Family Residence
Listing Status Sold
Purchase Type For Sale
Square Footage 2,563 sqft
Price per Sqft $286
Subdivision Highview Acres
MLS Listing ID 2500544R
Sold Date 09/26/24
Style Custom Development
Bedrooms 4
Full Baths 3
Half Baths 1
Originating Board CJMLS API
Year Built 1955
Annual Tax Amount $14,672
Tax Year 2022
Lot Size 0.386 Acres
Acres 0.3857
Lot Dimensions 112.00 x 166.00
Property Description
Totally updated and meticulously maintained four bedroom, three full bath, TWO story, deceptively spacious home. Private cul-de-sac location. Every inch of this house has been carefully and tastefully renovated. Kitchen, baths, windows, doors, floors and HVAC have been streamlined. Full finished basement with wet bar, family room and half bath. Amazing kitchen with LG black stainless appliance package(2020), maple cabinets and Silestone counters. 3 zone hot water baseboard heat, indirect water heater, and 2 zone AC. Pella windows throughout. Covered deck area off mud room with natural gas line for grill. An abundance of closet space throughout home. The 2nd floor suite consists of two bedrooms, a full bath and family room. Custom interior doors and trim throughout. The list goes on and on but do yourself a favor and come tour this beautiful home. Close to shopping, parks, and public transportation. East Brunswick offers Blue Ribbon schools and wonderful community services.
Location
State NJ
County Middlesex
Community Curbs, Sidewalks
Zoning R3
Rooms
Basement Finished, Bath Half, Recreation Room, Utility Room
Dining Room Dining L
Kitchen Eat-in Kitchen, Separate Dining Area
Interior
Interior Features 2 Bedrooms, Laundry Room, Living Room, Bath Full, Bath Other, Other Room(s), Dining Room, Family Room, Loft, None
Heating Zoned, Baseboard Hotwater
Cooling Central Air
Flooring Ceramic Tile, Vinyl-Linoleum, Wood
Fireplace false
Appliance Dishwasher, Dryer, Gas Range/Oven, Microwave, Refrigerator, Washer, Water Heater
Heat Source Natural Gas
Exterior
Exterior Feature Curbs, Deck, Sidewalk, Yard
Garage Spaces 2.0
Community Features Curbs, Sidewalks
Utilities Available Cable TV, Electricity Connected, Natural Gas Connected
Roof Type Asphalt
Handicap Access Stall Shower, Tub Seat, Wide Doorways
Porch Deck
Parking Type Concrete, 2 Car Width, 3 Cars Deep, Garage, Attached, Driveway
Building
Lot Description Near Shopping, Cul-De-Sac
Story 2
Sewer Public Sewer
Water Public
Architectural Style Custom Development
Others
Senior Community no
Tax ID 0400776000000019
Ownership Fee Simple
Energy Description Natural Gas
Read Less Info
Want to know what your home might be worth? Contact us for a FREE valuation!

Our team is ready to help you sell your home for the highest possible price ASAP








