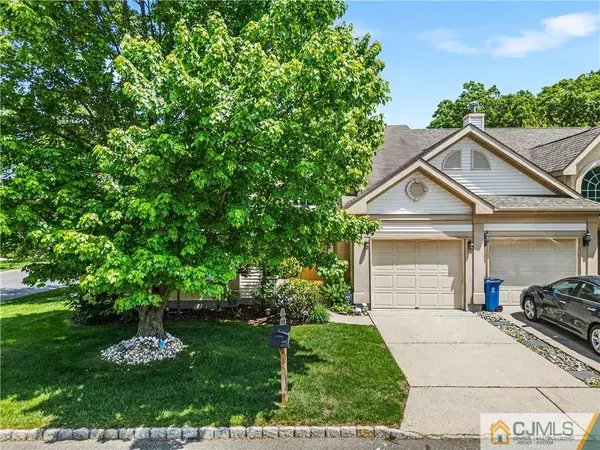$499,900
$499,900
For more information regarding the value of a property, please contact us for a free consultation.
2 Beds
2 Baths
1,824 SqFt
SOLD DATE : 07/29/2024
Key Details
Sold Price $499,900
Property Type Single Family Home
Sub Type Single Family Residence
Listing Status Sold
Purchase Type For Sale
Square Footage 1,824 sqft
Price per Sqft $274
Subdivision Greenbriar/Whittingham V
MLS Listing ID 2354495M
Sold Date 07/29/24
Style Ranch
Bedrooms 2
Full Baths 2
Originating Board CJMLS API
Year Built 1999
Annual Tax Amount $5,493
Tax Year 2023
Lot Size 6,912 Sqft
Acres 0.1587
Property Description
Welcome to your dream home in the luxurious Greenbriar 55+ community, where resort-like amenities include indoor and outdoor pools, a golf course, bocce, shuffleboard, tennis, a craft room, and a state-of-the-art clubhouse. This immaculate, bright & airy home is situated on a desirable corner lot surrounded by professional landscaping. As you enter, you'll be greeted by a foyer with ceramic tile, a coat closet, and high ceilings that set the stage for the elegance found throughout the home. The graceful living room, highlighted by stunning shadowbox, columns, and upgraded trim that flows into the formal dining room. Both rooms are adorned with large picture windows and plush carpeting, creating a bright and inviting atmosphere. The dining room is conveniently located off the kitchen, which is equipped with recessed lighting, a pantry, ceramic tile flooring, and an open layout that extends into the breakfast nook and family room. The family room, with its vaulted ceiling, skylights, provides a cozy space for relaxation and has a door leading to the maintenance-free Trex deck with a gas line for the BBQ, perfect for outdoor entertaining. The primary bedroom is a tranquil retreat featuring a tray ceiling, laminate flooring, a huge double closet, and an en suite bath complete with two sinks, a tub, and a separate shower with a glass surround. The guest bedroom is conveniently located near the main full bath, offering comfort and privacy for visitors. Additional highlights include a laundry room with newer washer and dryer, and a one-car garage. This amazing home in Greenbriar is the epitome of luxury and convenience, offering a vibrant lifestyle in a beautifully maintained setting. Don't miss the opportunity to make this extraordinary, impeccable residence your own!
Location
State NJ
County Middlesex
Community Art/Craft Facilities, Billiard Room, Bocce, Clubhouse, Fitness Center, Game Room, Gated, Golf 9 Hole, Indoor Pool, Jog/Bike Path, Outdoor Pool, Shuffle Board, Tennis Court(S), Curbs
Rooms
Basement Slab
Dining Room Formal Dining Room
Kitchen Eat-in Kitchen, Pantry
Interior
Interior Features 2 Bedrooms, Bath Main, Dining Room, Bath Full, Family Room, Unfinished/Other Room, Entrance Foyer, Kitchen, Other Room(s), Attic, None
Heating Forced Air
Cooling Central Air
Flooring Carpet, Ceramic Tile, Laminate
Fireplace false
Window Features Insulated Windows
Appliance Dishwasher, Dryer, Gas Range/Oven, Refrigerator, Washer, Gas Water Heater
Heat Source Natural Gas
Exterior
Exterior Feature Curbs, Deck, Insulated Pane Windows
Garage Spaces 1.0
Pool Indoor, Outdoor Pool, None
Community Features Art/Craft Facilities, Billiard Room, Bocce, Clubhouse, Fitness Center, Game Room, Gated, Golf 9 Hole, Indoor Pool, Jog/Bike Path, Outdoor Pool, Shuffle Board, Tennis Court(s), Curbs
Utilities Available Underground Utilities
Roof Type Asphalt
Porch Deck
Parking Type 1 Car Width, Attached
Building
Lot Description Corner Lot, Level
Story 1
Sewer Public Sewer
Water Public
Architectural Style Ranch
Others
Senior Community yes
Tax ID 12000484000088
Ownership Fee Simple
Energy Description Natural Gas
Pets Description Yes
Read Less Info
Want to know what your home might be worth? Contact us for a FREE valuation!

Our team is ready to help you sell your home for the highest possible price ASAP








