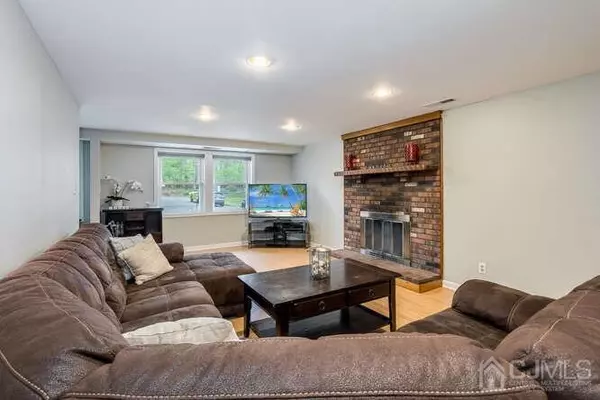$661,000
$599,900
10.2%For more information regarding the value of a property, please contact us for a free consultation.
4 Beds
3 Baths
1,850 SqFt
SOLD DATE : 07/08/2024
Key Details
Sold Price $661,000
Property Type Single Family Home
Sub Type Single Family Residence
Listing Status Sold
Purchase Type For Sale
Square Footage 1,850 sqft
Price per Sqft $357
Subdivision Tanglewood
MLS Listing ID 2411391R
Sold Date 07/08/24
Style Split Level
Bedrooms 4
Full Baths 3
Originating Board CJMLS API
Year Built 1958
Annual Tax Amount $9,808
Tax Year 2022
Lot Size 7,501 Sqft
Acres 0.1722
Lot Dimensions 100.00 x 0.00
Property Description
Welcome home to this 4 bedroom, 3 full bathroom split level home in the heart of Edison. Enter in through the front door into the entry way with a large family room w/ wood burning fireplace and full bathroom directly off. Located on the back of the home is the sunroom & laundry room. Go up 4 stairs to the updated kitchen with granite counters and SS appliances. Rounding out the second floor are the formal dining room, living room, and large wooden deck off the back of the home. The backyard is flat with lush grass and fire pit. Perfect for this upcoming summer nights. Three of the bedrooms are located on the third floor with a shared full bathroom. The large primary bedroom is located on the 4th floor with a private bathroom, skylights, and double closets. The XL driveway can fit up to 6 cars as well as the single car garage. Located near all major highways, shopping, schools and transit. Under an hour to NYC.
Location
State NJ
County Middlesex
Community Curbs
Zoning RB
Rooms
Basement Slab Only
Dining Room Formal Dining Room
Kitchen Granite/Corian Countertops, Breakfast Bar, Separate Dining Area
Interior
Interior Features Blinds, Shades-Existing, Entrance Foyer, Laundry Room, Bath Full, Family Room, Florida Room, Kitchen, Living Room, Dining Room, 3 Bedrooms, Additional Bath, Additional Bedroom
Heating Forced Air
Cooling Central Air, Ceiling Fan(s)
Flooring Ceramic Tile, Laminate
Fireplaces Number 1
Fireplaces Type Wood Burning
Fireplace true
Window Features Blinds,Shades-Existing
Appliance Dishwasher, Dryer, Gas Range/Oven, Microwave, Refrigerator, Washer, Electric Water Heater, Gas Water Heater
Heat Source Natural Gas
Exterior
Exterior Feature Curbs, Deck, Patio, Fencing/Wall
Garage Spaces 1.0
Fence Fencing/Wall
Community Features Curbs
Utilities Available Cable Connected, Electricity Connected, Natural Gas Connected
Roof Type Asphalt
Porch Deck, Patio
Parking Type 2 Car Width, Additional Parking, Asphalt, Garage, Attached, Driveway
Building
Lot Description Interior Lot, Level
Story 2
Sewer Public Sewer
Water Public
Architectural Style Split Level
Others
Senior Community no
Tax ID 05002652300009
Ownership Fee Simple
Energy Description Natural Gas
Read Less Info
Want to know what your home might be worth? Contact us for a FREE valuation!

Our team is ready to help you sell your home for the highest possible price ASAP








