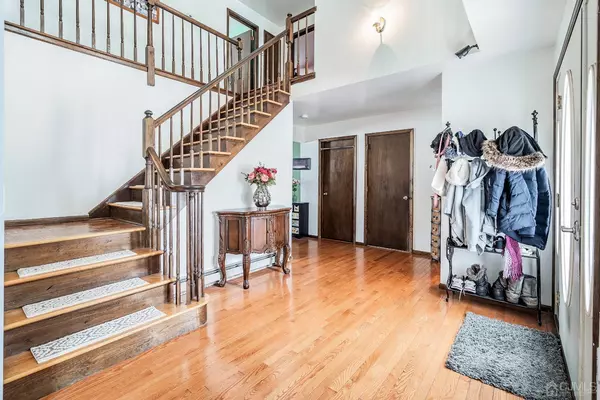$675,000
$665,000
1.5%For more information regarding the value of a property, please contact us for a free consultation.
4 Beds
2.5 Baths
SOLD DATE : 06/24/2024
Key Details
Sold Price $675,000
Property Type Single Family Home
Sub Type Single Family Residence
Listing Status Sold
Purchase Type For Sale
Subdivision White Oaks
MLS Listing ID 2408669R
Sold Date 06/24/24
Style Colonial
Bedrooms 4
Full Baths 2
Half Baths 1
Originating Board CJMLS API
Year Built 1987
Annual Tax Amount $12,911
Tax Year 2023
Lot Dimensions 100.00 x 75.00
Property Description
Welcome to this colonial home nestled in the prestigious Whit(e) Oaks subdivision at 15 Highland Drive, Parlin, NJ. This residence is a perfect blend of classic design and modern amenities, offering a warm and inviting atmosphere for families and entertainers alike. As you step into the two-story foyer, you are greeted by hardwood floors that flow seamlessly throughout the home. To the left, an expansive living room unfolds, leading gracefully toward the formal dining room. This open and airy space is ideal for hosting gatherings and creating cherished memories. The heart of the home is the beautifully updated kitchen, boasting a spacious pantry, luxurious granite countertops, and a suite of updated stainless steel appliances. Adjacent to the kitchen, the family room offers a cozy retreat, featuring a newly installed wood-burning stove that not only adds charm but also significantly reduces heating costs. Ascending to the upper level, you'll find all four generously sized bedrooms, each offering ample space. The master suite is a true haven, complete with a wal(k)-in closet, a private balcony overlooking the foyer, and a newly updated master bathroom. This spa-like en-suite bath features double sinks and a large marble shower stall, providing a serene escape from the day's stresses. For those seeking versatility, the large unfinished basement presents endless possibilities, from additional living space to a home fitness area. Outdoors, the wood deck offers a private sanctuary, enclosed by a fence, and includes a shed for extra storage. Noteworthy features of this home include first floor laundry, a full security system for peace of mind, a car lift in the 2-car garage for automotive enthusiasts, and an expansive driveway for ample parking. In addition, an outdoor gas generator ensures readiness for any emergency power outages. Located in a prime area, this home is conveniently close to routes 9, 18, the Garden State Parkway, and the New Jersey Turnpike, making commutes to the city effortless. This remarkable property combines the best of suburban living with easy access to urban conveniences, embodying the perfect setting for your next chapter. Discover the blend of tradition and modernity at 15 Highland Drive, where your dream home awaits.
Location
State NJ
County Middlesex
Community Curbs, Sidewalks
Rooms
Other Rooms Shed(s)
Basement Full, Recreation Room, Storage Space
Dining Room Formal Dining Room
Kitchen Granite/Corian Countertops, Pantry, Eat-in Kitchen, Separate Dining Area
Interior
Interior Features Blinds, Drapes-See Remarks, Security System, Entrance Foyer, Kitchen, Laundry Room, Bath Half, Living Room, Dining Room, Family Room, 4 Bedrooms, Bath Full, Bath Main, None
Heating Baseboard Hotwater, See Remarks
Cooling See Remarks
Flooring Ceramic Tile, Wood, Laminate
Fireplaces Number 1
Fireplaces Type Wood Burning Stove
Fireplace true
Window Features Blinds,Drapes
Appliance Dishwasher, Dryer, Gas Range/Oven, Microwave, Refrigerator, See Remarks, Washer, Gas Water Heater
Heat Source Natural Gas
Exterior
Exterior Feature Barbecue, Curbs, Deck, Sidewalk, Storage Shed, Yard
Garage Spaces 2.0
Community Features Curbs, Sidewalks
Utilities Available Cable Connected, Electricity Connected, Natural Gas Connected
Roof Type Asphalt
Porch Deck
Parking Type 2 Car Width, Asphalt, Garage, Attached, See Remarks, Garage Door Opener, Driveway, On Street
Building
Lot Description Level
Story 2
Sewer Public Sewer
Water Public
Architectural Style Colonial
Others
Senior Community no
Tax ID 19002110400012
Ownership Fee Simple
Security Features Security System
Energy Description Natural Gas
Read Less Info
Want to know what your home might be worth? Contact us for a FREE valuation!

Our team is ready to help you sell your home for the highest possible price ASAP








