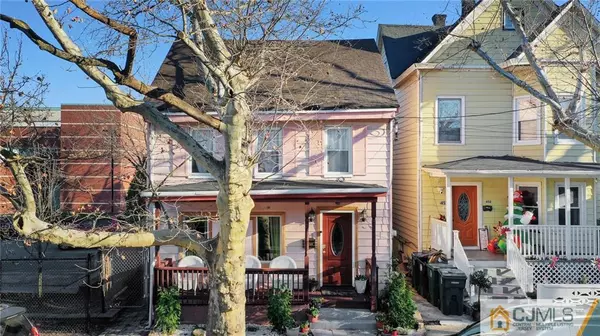$380,000
$379,900
For more information regarding the value of a property, please contact us for a free consultation.
3 Beds
2 Baths
1,598 SqFt
SOLD DATE : 04/22/2024
Key Details
Sold Price $380,000
Property Type Single Family Home
Sub Type Single Family Residence
Listing Status Sold
Purchase Type For Sale
Square Footage 1,598 sqft
Price per Sqft $237
MLS Listing ID 2353691M
Sold Date 04/22/24
Style Colonial
Bedrooms 3
Full Baths 2
Originating Board CJMLS API
Year Built 1899
Annual Tax Amount $5,721
Tax Year 2022
Lot Size 2,500 Sqft
Acres 0.0574
Lot Dimensions 25X100
Property Description
Fantastic Location! Charming 3-Bedroom Colonial Home with Two Full Baths and Expansive Yard Featuring a Pond and Handy Outbuilding for Hobbyists. This delightful colonial residence boasts a well-appointed formal dining room, complemented by a generously sized living room. The open kitchen layout, complete with a pantry, makes daily living a breeze, and the convenience of first-level laundry adds to the home's practical appeal. The second floor hosts three inviting bedrooms and a full bath, offering a comfortable and private retreat for the entire family. Additionally, the pull-down attic stairs provide convenient access to ample storage space, catering to all your organizational needs. Situated in a prime location, this home is conveniently close to shopping destinations, major highways, and enjoys proximity to the Middlesex County Vocational School. Don't miss the opportunity to make this well-situated colonial gem your new home! Freshly painted; roof: 2013; HVAC: 2021; Water heater: 2021; New Sump pump
Location
State NJ
County Middlesex
Zoning R-25
Rooms
Other Rooms Shed(s)
Basement Crawl Space
Dining Room Formal Dining Room
Kitchen Separate Dining Area
Interior
Interior Features Dining Room, Bath Full, Entrance Foyer, Kitchen, Laundry Room, Living Room, 3 Bedrooms, Attic
Heating Forced Air
Cooling Central Air
Flooring Carpet, Vinyl-Linoleum
Fireplace false
Appliance Dryer, Gas Range/Oven, Refrigerator, Washer, Gas Water Heater
Heat Source Natural Gas
Exterior
Exterior Feature Storage Shed
Pool None
Utilities Available Electricity Connected, Natural Gas Connected
Roof Type Asphalt
Parking Type None
Building
Lot Description Level, Near Shopping, Near Train
Story 2
Sewer Public Sewer
Water Public
Architectural Style Colonial
Others
Senior Community no
Tax ID 1600232000000011
Ownership Fee Simple
Energy Description Natural Gas
Read Less Info
Want to know what your home might be worth? Contact us for a FREE valuation!

Our team is ready to help you sell your home for the highest possible price ASAP








