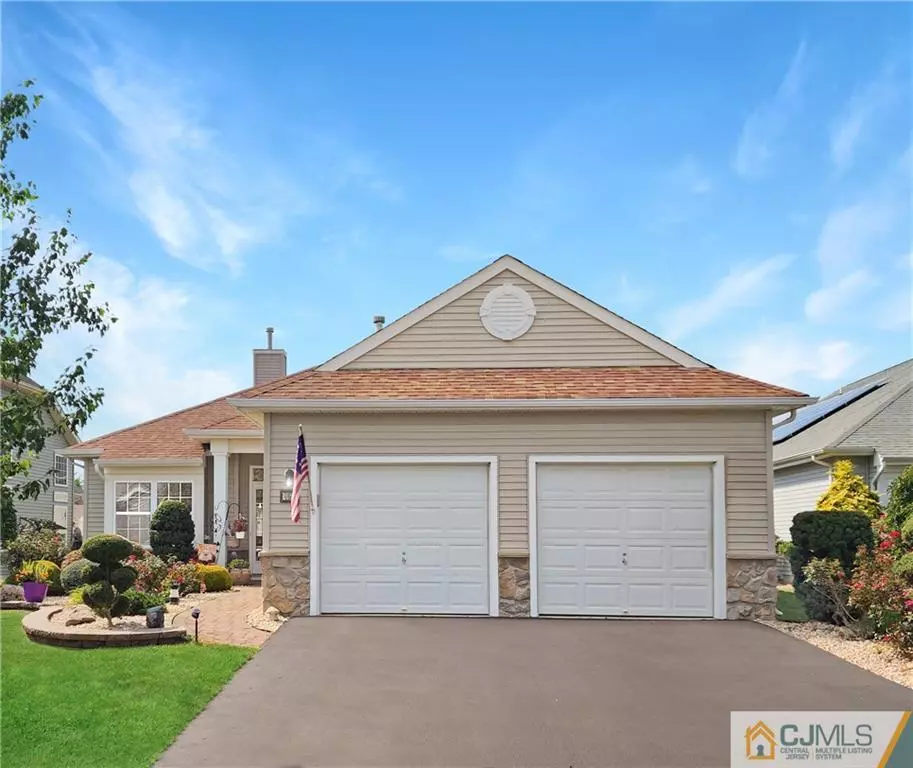$572,500
$585,000
2.1%For more information regarding the value of a property, please contact us for a free consultation.
2 Beds
2 Baths
1,928 SqFt
SOLD DATE : 03/27/2024
Key Details
Sold Price $572,500
Property Type Single Family Home
Sub Type Single Family Residence
Listing Status Sold
Purchase Type For Sale
Square Footage 1,928 sqft
Price per Sqft $296
Subdivision Renaissance Cranbury Cro
MLS Listing ID 2352680M
Sold Date 03/27/24
Style Ranch
Bedrooms 2
Full Baths 2
HOA Fees $345/mo
HOA Y/N true
Originating Board CJMLS API
Year Built 2006
Annual Tax Amount $8,334
Tax Year 2022
Lot Size 5,924 Sqft
Acres 0.136
Property Description
Welcome to this prestigious 55+ gated community located in the Renaissance at Cranbury Crossing. This beautiful open style ranch home features spacious 2 Bedrooms + Office/3rd Bedroom, 2 Full Baths, double-sided fireplace, Granite Countertops, 42'' Cabinets, Alarm System, Solar System w/ Battery Back Up, Attic Fan, Extended Deck w/roll out awning, Professional Landscaping w/paver walkway, Stone on Front, 2 Car Garage and Furnace/AC recently update. Primary Bedroom offers a spacious living suite w/bathroom (walk In Shower, Tub and Double Sink Vanity) and a large walk-in closet. This private gated community with lush grounds offers a wide variety of amenities; Club house, outdoor pool, fitness center, bocce, pickle ball, library, BBQ/picnic area and so much more. Just minutes to the NJ Turnpike and other transit options. You will find this community convenient to it all and move in ready. Make your appointment today!
Location
State NJ
County Middlesex
Community Art/Craft Facilities, Bocce, Clubhouse, Community Room, Fitness Center, Game Room, Gated, Outdoor Pool, Shuffle Board, Curbs, Sidewalks
Zoning PRC-3
Rooms
Dining Room Formal Dining Room
Kitchen Breakfast Bar, Granite/Corian Countertops, Pantry
Interior
Interior Features Blinds, Security System, 2 Bedrooms, Bath Main, Dining Room, Bath Full, Family Room, Great Room, Kitchen, Laundry Room, Library/Office, Utility Room, None
Heating Forced Air
Cooling Central Air
Flooring Carpet, Ceramic Tile, Wood
Fireplaces Number 1
Fireplaces Type Gas
Fireplace true
Window Features Blinds
Appliance Dishwasher, Disposal, Dryer, Gas Range/Oven, Exhaust Fan, Microwave, Refrigerator, Oven, Washer, Gas Water Heater
Heat Source Natural Gas
Exterior
Exterior Feature Curbs, Deck, Door(s)-Storm/Screen, Lawn Sprinklers, Sidewalk
Garage Spaces 2.0
Pool Outdoor Pool
Community Features Art/Craft Facilities, Bocce, Clubhouse, Community Room, Fitness Center, Game Room, Gated, Outdoor Pool, Shuffle Board, Curbs, Sidewalks
Utilities Available Underground Utilities, Cable Connected, Electricity Connected, Natural Gas Connected
Roof Type Asphalt
Handicap Access Stall Shower, Wide Doorways
Porch Deck
Parking Type 2 Car Width, Asphalt, Attached, Garage Door Opener
Building
Lot Description Interior Lot, Near Shopping
Story 1
Sewer Public Sewer
Water Public
Architectural Style Ranch
Others
HOA Fee Include Common Area Maintenance,Ins Common Areas,Maintenance Grounds,Snow Removal,Trash
Senior Community yes
Tax ID 1200025100025
Ownership Fee Simple
Security Features Security Gate,Security System
Energy Description Natural Gas
Pets Description Yes
Read Less Info
Want to know what your home might be worth? Contact us for a FREE valuation!

Our team is ready to help you sell your home for the highest possible price ASAP








