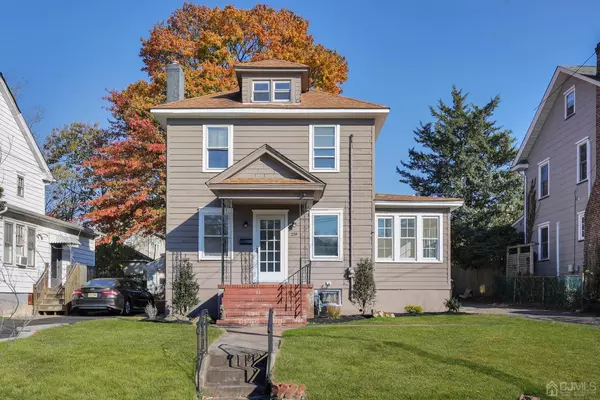$440,000
$429,900
2.3%For more information regarding the value of a property, please contact us for a free consultation.
3 Beds
1.5 Baths
1,400 SqFt
SOLD DATE : 03/04/2024
Key Details
Sold Price $440,000
Property Type Single Family Home
Sub Type Single Family Residence
Listing Status Sold
Purchase Type For Sale
Square Footage 1,400 sqft
Price per Sqft $314
Subdivision Highland Park
MLS Listing ID 2405530R
Sold Date 03/04/24
Style Colonial,Two Story
Bedrooms 3
Full Baths 1
Half Baths 1
Originating Board CJMLS API
Year Built 1920
Annual Tax Amount $9,278
Tax Year 2022
Lot Size 6,098 Sqft
Acres 0.14
Lot Dimensions 122.00 x 0.00
Property Description
Welcome to this charming 3-bedroom, 1.5-bath, 2-story home nestled in the heart of Highland Park. Recently upgraded, this residence boasts a brand-new kitchen complete with stainless steel appliances, sleek quartz countertops, and contemporary self-close cabinets. The entire house has received a fresh coat of paint, while the floors have been meticulously refinished, enhancing the overall appeal. Enjoy the warmth of a wood-burning fireplace in the spacious living room, complemented by both a formal living room and dining room for versatile living spaces. The convenience of a half bath on the first floor adds to the functionality of the home. Ascend to the second floor, where three well-appointed bedrooms await. For those with expansion in mind, an unfinished attic presents the perfect canvas for customization. The basement, with a private entrance, is also unfinished, offering potential for additional living space or storage.The property features a lengthy driveway leading to a generous two-car detached garage, providing ample parking space. The large yard sets the stage for outdoor gatherings and entertainment. Conveniently located near major highways, restaurants, shopping centers, places of worship, and public transportation, this home combines comfort and accessibility in the vibrant community of Highland Park.
Location
State NJ
County Middlesex
Community Sidewalks
Rooms
Basement Full, Exterior Entry, Storage Space, Utility Room, Laundry Facilities
Dining Room Formal Dining Room
Kitchen Not Eat-in Kitchen, Separate Dining Area
Interior
Interior Features Kitchen, Dining Room, Family Room, 3 Bedrooms, Bath Full, Attic
Heating Baseboard, Radiators-Hot Water, Hot Water
Cooling Wall Unit(s)
Flooring Ceramic Tile, Laminate, Wood
Fireplaces Number 1
Fireplaces Type Wood Burning
Fireplace true
Appliance Dishwasher, Gas Range/Oven, Gas Water Heater
Heat Source Natural Gas
Exterior
Exterior Feature Sidewalk, Yard
Garage Spaces 2.0
Community Features Sidewalks
Utilities Available Underground Utilities
Roof Type Asphalt
Parking Type 1 Car Width, Garage, Detached
Building
Lot Description Near Shopping, Near Train, Level, Near Public Transit
Story 2
Sewer Public Sewer
Water Private
Architectural Style Colonial, Two Story
Others
Senior Community no
Tax ID 0701902000000006
Ownership Fee Simple
Energy Description Natural Gas
Read Less Info
Want to know what your home might be worth? Contact us for a FREE valuation!

Our team is ready to help you sell your home for the highest possible price ASAP








