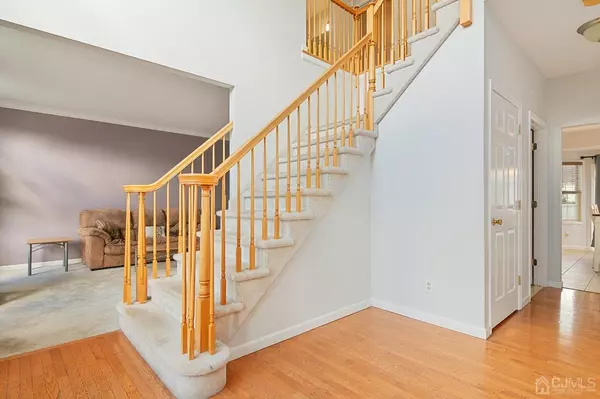$805,000
$819,000
1.7%For more information regarding the value of a property, please contact us for a free consultation.
4 Beds
3.5 Baths
3,051 SqFt
SOLD DATE : 12/20/2023
Key Details
Sold Price $805,000
Property Type Single Family Home
Sub Type Single Family Residence
Listing Status Sold
Purchase Type For Sale
Square Footage 3,051 sqft
Price per Sqft $263
Subdivision Franklin
MLS Listing ID 2404674R
Sold Date 12/20/23
Style Colonial,Custom Development
Bedrooms 4
Full Baths 3
Half Baths 1
Originating Board CJMLS API
Year Built 2005
Annual Tax Amount $15,169
Tax Year 2022
Lot Size 8,498 Sqft
Acres 0.1951
Lot Dimensions 100.00 x 88.00
Property Description
Spacious and bright 4 bedroom, 3.5 bath partial brick-front colonial located on a quiet street with newer homes. Welcoming 2 story foyer, formal living room, formal dining room, half bath, laundry room, family room with fireplace open to the eat-in kitchen with center island, granite countertops, large pantry,and sliders leading to the paver patio and fully-fenced yard. The 2 car garage offers plenty of space for cars and/or all of the fun things in life. The finished basement has high ceilings, a full bath, an abundance of storage space and an energy efficient tankless water heater. There are 4 spacious bedrooms on the second floor including a large master suite with sitting area, two walk-in closets, full bath with double vanity, stall shower and jacuzzi style tub. This is a great home located in a great neighborhood in the desired Franklin School district. All schools are in very close proximity.Square footage is estimated. Highest and best offers due Monday 11/6 by 7pm
Location
State NJ
County Middlesex
Zoning R75
Rooms
Basement Finished, Bath Full, Storage Space, Utility Room
Dining Room Formal Dining Room
Kitchen Granite/Corian Countertops, Kitchen Island, Pantry, Eat-in Kitchen
Interior
Interior Features Blinds, Cathedral Ceiling(s), Entrance Foyer, Kitchen, Laundry Room, Bath Half, Living Room, Dining Room, Family Room, 4 Bedrooms, Bath Full, Bath Main, Attic
Heating Forced Air
Cooling Central Air
Flooring Carpet, Ceramic Tile, Wood
Fireplaces Number 1
Fireplaces Type Wood Burning
Fireplace true
Window Features Blinds
Appliance Dishwasher, Disposal, Dryer, Gas Range/Oven, Microwave, Refrigerator, Washer, Gas Water Heater
Heat Source Natural Gas
Exterior
Exterior Feature Lawn Sprinklers, Patio, Yard
Garage Spaces 2.0
Utilities Available Underground Utilities
Roof Type Asphalt
Porch Patio
Parking Type 2 Car Width, Asphalt, Garage, Attached
Building
Lot Description Level
Story 2
Sewer Public Sewer
Water Public
Architectural Style Colonial, Custom Development
Others
Senior Community no
Tax ID 220002200000000903
Ownership Fee Simple
Energy Description Natural Gas
Read Less Info
Want to know what your home might be worth? Contact us for a FREE valuation!

Our team is ready to help you sell your home for the highest possible price ASAP








