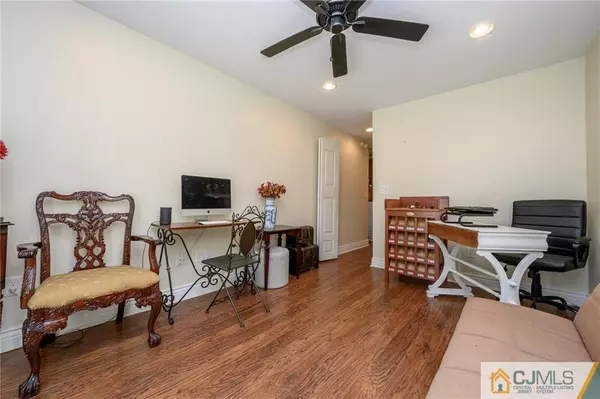$435,000
$450,000
3.3%For more information regarding the value of a property, please contact us for a free consultation.
4 Beds
2.5 Baths
2,100 SqFt
SOLD DATE : 12/15/2023
Key Details
Sold Price $435,000
Property Type Single Family Home
Sub Type Single Family Residence
Listing Status Sold
Purchase Type For Sale
Square Footage 2,100 sqft
Price per Sqft $207
Subdivision Stanhope Cc Estates
MLS Listing ID 2353285M
Sold Date 12/15/23
Style Custom Home
Bedrooms 4
Full Baths 2
Half Baths 1
Originating Board CJMLS API
Year Built 1950
Annual Tax Amount $11,359
Tax Year 2022
Lot Size 0.516 Acres
Acres 0.5165
Lot Dimensions 225X100
Property Description
Home Sweet Home! Welcome to this spacious 4 Bed 2.5 Bath Custom Home with walk-out Basement in sought after Stanhope. Filled with character and charm, this home offers an accessible layout with plenty of updates all through. The main level features a rustic Living rm with HW flooring and floor to ceiling stone Fireplace, flowing seamlessly into the light and bright Formal Dining area and updated Eat-in-Kitchen. EIK offers sleek SS Appliances, ceramic flrs and delightful breakfast bar. Dining area opens to a lovely rear Deck, perfect for enjoying beautiful sunrises and sunsets. First Floor Primary Bedroom, Full Bath, convenient 1/2 Bath, and Bonus rm makes a great 5th Bedroom or Home Office! Upstairs, the 2nd Full Bath, along with 3 more Bedrooms, one with it's own enclosed Sun Porch with Balcony! Partially Finished Walk-out Basement adds to the package, offering a versatile Rec Rm, Storage Rm, Laundry, etc. Plush Backyard with large Deck and private wooded views, ample parking and a great location, close to schools, parks, shopping, dining, parks and more. Don't miss out! Come & see TODAY!
Location
State NJ
County Sussex
Zoning MR
Rooms
Basement Full, Partially Finished, Daylight, Interior Entry, Laundry Facilities, Other Room(s), Exterior Entry, Storage Space, Utility Room
Dining Room Formal Dining Room
Kitchen Breakfast Bar, Eat-in Kitchen, Separate Dining Area
Interior
Interior Features Watersoftener Owned, 1 Bedroom, Bath Main, Dining Room, Bath Half, Family Room, Unfinished/Other Room, Entrance Foyer, Kitchen, Other Room(s), 3 Bedrooms, Attic, Bath Full, None
Heating Forced Air
Cooling Central Air
Flooring Carpet, Ceramic Tile, Wood
Fireplaces Number 1
Fireplaces Type Free Standing
Fireplace true
Window Features Screen/Storm Window
Appliance Electric Range/Oven, Water Softener Owned
Heat Source Oil
Exterior
Exterior Feature Deck, Door(s)-Storm/Screen, Enclosed Porch(es), Open Porch(es), Patio, Screen/Storm Window, Yard
Pool None
Utilities Available Electricity Connected
Roof Type Asphalt
Porch Deck, Enclosed, Porch, Patio
Building
Lot Description Near Shopping, Sloped
Story 2
Sewer Public Sewer
Water Public
Architectural Style Custom Home
Others
Senior Community no
Tax ID 1911001000000002
Ownership Fee Simple
Energy Description Oil
Read Less Info
Want to know what your home might be worth? Contact us for a FREE valuation!

Our team is ready to help you sell your home for the highest possible price ASAP








