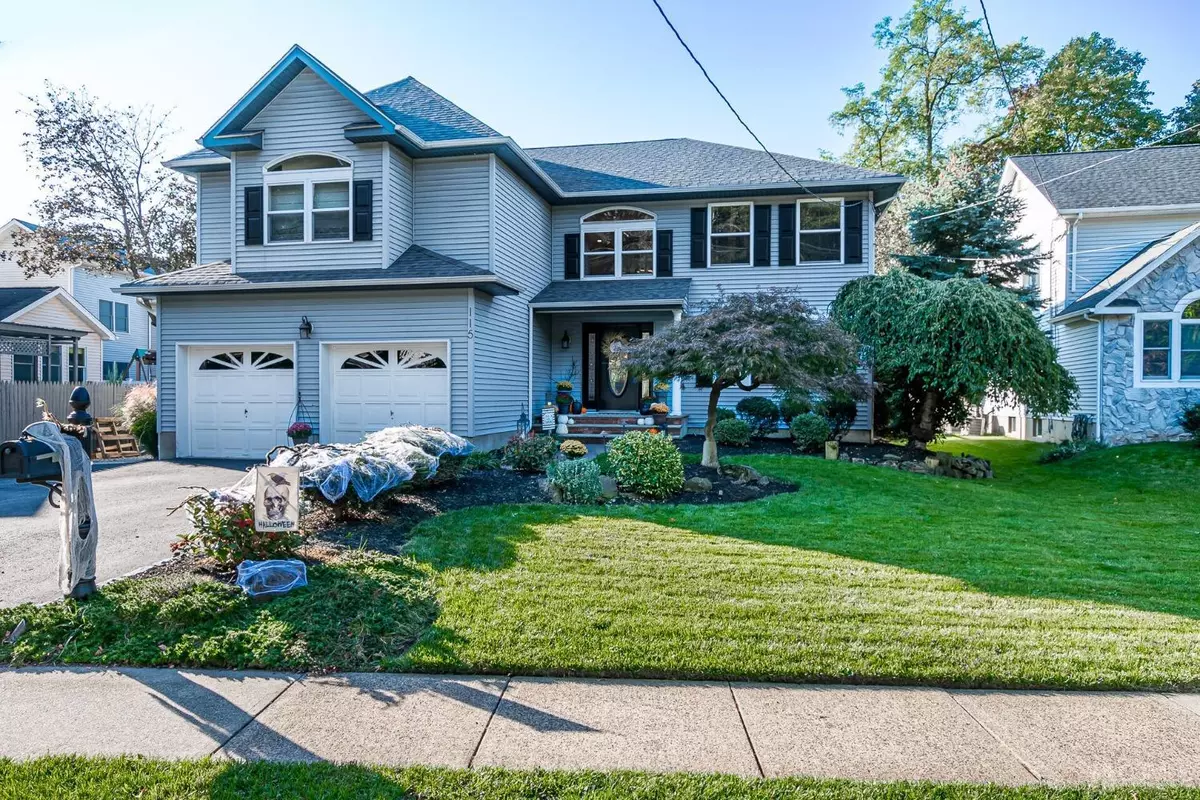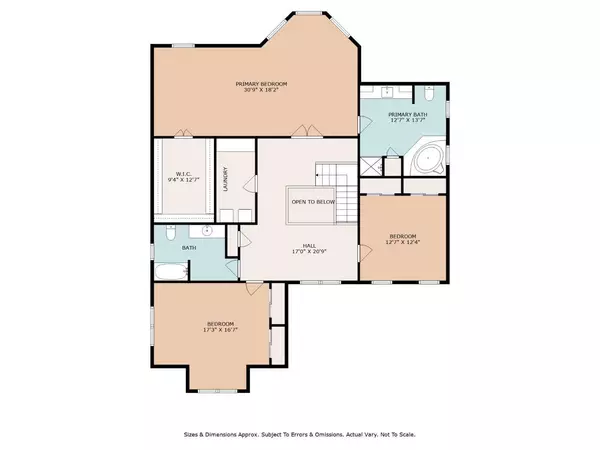$1,327,000
$1,190,000
11.5%For more information regarding the value of a property, please contact us for a free consultation.
4 Beds
3.5 Baths
3,500 SqFt
SOLD DATE : 11/22/2023
Key Details
Sold Price $1,327,000
Property Type Single Family Home
Sub Type Single Family Residence
Listing Status Sold
Purchase Type For Sale
Square Footage 3,500 sqft
Price per Sqft $379
Subdivision Emil Depasquale
MLS Listing ID 2404072R
Sold Date 11/22/23
Style Colonial,Custom Home
Bedrooms 4
Full Baths 3
Half Baths 1
Originating Board CJMLS API
Year Built 1993
Annual Tax Amount $18,476
Tax Year 2022
Lot Size 7,927 Sqft
Acres 0.182
Lot Dimensions 122.00 x 65.00
Property Description
Open House has been cancelled. Introducing a meticulously designed and beautifully maintained custom colonial masterpiece nestled on a picturesque tree-lined street. This architectural gem, constructed in 1993, effortlessly marries timeless elegance with modern functionality. Boasting a strategic location just minutes away from NYC transit options, bustling shopping districts, and an award-winning downtown, this residence epitomizes the essence of comfortable and convenient living. Spanning an impressive 3,500 square feet, this residence offers dynamic and flexible living spaces that cater to all your lifestyle needs. With four generously-sized bedrooms and 3.5 full baths, this home provides ample accommodation options for families of all sizes. Notably, one of the bedrooms is conveniently located on the first floor, complete with a separate kitchen and full bathan ideal setup for a family member seeking single-level living. Guests are welcomed by an elegant entry foyer adorned with new flooring and a grand staircase that leads to the second floor. The spacious eat-in kitchen is a chef's dream, featuring a Quartz center island, pendant lighting, new flooring, and stainless steel appliances, including a Jennaire cooktop and garbage disposal. It's perfectly suited for hosting and entertaining. The family room exudes warmth with its wood-burning fireplace, recessed lighting, new crown molding, and newly installed sliding doors leading to a fabulous deck. Adjacent to the family room, pocket doors open to the formal dining room, which boasts new floors and custom moldings, creating a refined atmosphere for special gatherings. The second floor offers three more spacious bedrooms, two full bathrooms, and a convenient laundry room with attic access. The primary bedroom is a sprawling retreat with a grand sitting area illuminated by a skylight and an extraordinary walk-in closet, also adorned with a skylight. The primary bathroom is a serene oasis, ideal for relaxation after a long day. Enormous full basement can be easily finished and offers roughed in plumbing for full bathroom and wet-bar. Other notable features include a 2-car garage, a new roof, multi-zone heating and air conditioning, and strategically placed skylights throughout the house. Professionally landscaped grounds with a sprinkler system, a separate entry to the in-law suite, paver walkways, a paver patio, and a spacious deck create an outdoor paradise perfect for entertaining and relaxation. 115 High Street presents a unique opportunity to own an exceptional home in a coveted Metuchen location, combining style, functionality, and convenience for a truly remarkable living experience. Sellers offering the new buyers a one year AHS warranty at closing. Don't miss this rare opportunity! Hurry, this home will go quick! Sq Ft approx 3,500
Location
State NJ
County Middlesex
Community Curbs, Sidewalks
Zoning R2
Rooms
Basement Full, Storage Space, Interior Entry, Utility Room
Dining Room Formal Dining Room
Kitchen Granite/Corian Countertops, Eat-in Kitchen
Interior
Interior Features Skylight, 1 Bedroom, Entrance Foyer, Kitchen, Kitchen Second, Bath Half, Bath Full, Dining Room, Family Room, 3 Bedrooms, Laundry Room, Bath Main, Bath Third, Attic
Heating Forced Air
Cooling Zoned
Flooring Carpet, Ceramic Tile, Laminate
Fireplaces Number 1
Fireplaces Type Heatilator, Wood Burning
Fireplace true
Window Features Skylight(s)
Appliance Dishwasher, Disposal, Dryer, Gas Range/Oven, Jennaire Type, Microwave, Refrigerator, Washer, Gas Water Heater
Heat Source Natural Gas
Exterior
Exterior Feature Lawn Sprinklers, Curbs, Deck, Patio, Sidewalk, Yard
Garage Spaces 2.0
Community Features Curbs, Sidewalks
Utilities Available Cable TV, Electricity Connected, Natural Gas Connected
Roof Type Asphalt
Porch Deck, Patio
Parking Type 2 Car Width, Asphalt, Garage, Attached
Building
Lot Description Near Shopping, Near Train, Near Public Transit
Story 2
Sewer Public Sewer
Water Public
Architectural Style Colonial, Custom Home
Others
Senior Community no
Tax ID 0900154020008606
Ownership Fee Simple
Energy Description Natural Gas
Read Less Info
Want to know what your home might be worth? Contact us for a FREE valuation!

Our team is ready to help you sell your home for the highest possible price ASAP








