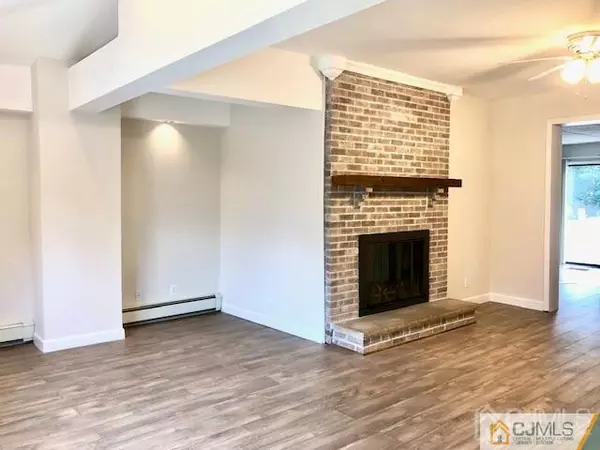$515,000
$480,000
7.3%For more information regarding the value of a property, please contact us for a free consultation.
3 Beds
2 Baths
7,492 Sqft Lot
SOLD DATE : 10/20/2023
Key Details
Sold Price $515,000
Property Type Single Family Home
Sub Type Single Family Residence
Listing Status Sold
Purchase Type For Sale
Subdivision Dev
MLS Listing ID 2401643R
Sold Date 10/20/23
Style Colonial
Bedrooms 3
Full Baths 2
Originating Board CJMLS API
Year Built 1902
Annual Tax Amount $10,309
Tax Year 2023
Lot Size 7,492 Sqft
Acres 0.172
Lot Dimensions 0.00 x 0.00
Property Description
Located in the sought-after town of Dunellen, blocks away from the Dunellen train station, parks and restaurants. Enter into this extra-large living room with a wood burning fireplace and 9 ft ceilings. Large, open kitchen. Adjacent to the kitchen is the dining room with patio doors leading to the deck. First floor has a full bathroom with shower stall. Upstairs you'll find a unique master bedroom with half cathedral ceiling leading to a loft, closets and plenty of unfinished attic space. The other two bedrooms have new floors overlooking backyard. Clean, unfinished basement with bilco doors. Other half has a bonus room full of potential. Long, gated private driveway leads to a large two car detached garage and parking spaces for 5+ cars. The front yard has a new sprinkler system. This home has central air conditioning with 2 zones. The second floor has a brand-new A/C unit. The 4-zone heating system has been updated with baseboard high efficiency gas on demand water heating system. Save money by only heating the rooms in use. Fresh paint throughout.
Location
State NJ
County Middlesex
Community Curbs
Zoning residential
Rooms
Basement Full, Partially Finished, Other Room(s), Storage Space, Utility Room
Dining Room Formal Dining Room
Kitchen Eat-in Kitchen, Kitchen Exhaust Fan
Interior
Interior Features Firealarm, Vaulted Ceiling(s), Dining Room, Bath Full, Entrance Foyer, Kitchen, Laundry Room, Living Room, 3 Bedrooms, Bath Main, Beamed Ceilings
Heating Baseboard Hotwater, Zoned, See Remarks
Cooling Central Air, Ceiling Fan(s)
Flooring Carpet, Laminate, Vinyl-Linoleum
Fireplaces Number 1
Fireplaces Type Wood Burning
Fireplace true
Appliance Dryer, Gas Range/Oven, Exhaust Fan, Refrigerator, Washer, Kitchen Exhaust Fan, Gas Water Heater
Heat Source Natural Gas
Exterior
Exterior Feature Curbs, Deck, Lawn Sprinklers, Yard
Garage Spaces 2.0
Pool None
Community Features Curbs
Utilities Available Cable Connected, Electricity Connected, Natural Gas Connected
Roof Type Asphalt
Porch Deck
Parking Type 1 Car Width, Additional Parking, Asphalt, Garage, Detached, Oversized
Building
Lot Description Level, Near Public Transit, Near Shopping, Near Train
Faces South
Story 2
Sewer Public Sewer, Sewer Charge
Water Public
Architectural Style Colonial
Others
Senior Community no
Tax ID 03000030000000240000
Ownership Fee Simple
Security Features Fire Alarm
Energy Description Natural Gas
Pets Description Yes
Read Less Info
Want to know what your home might be worth? Contact us for a FREE valuation!

Our team is ready to help you sell your home for the highest possible price ASAP








