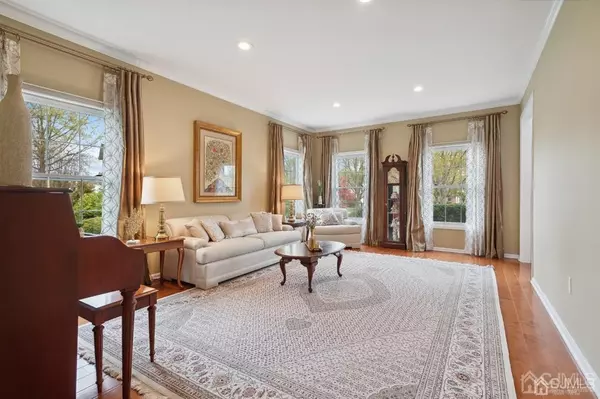$1,400,000
$1,400,000
For more information regarding the value of a property, please contact us for a free consultation.
5 Beds
3 Baths
3,574 SqFt
SOLD DATE : 06/28/2023
Key Details
Sold Price $1,400,000
Property Type Single Family Home
Sub Type Single Family Residence
Listing Status Sold
Purchase Type For Sale
Square Footage 3,574 sqft
Price per Sqft $391
Subdivision Le Parc I
MLS Listing ID 2310007R
Sold Date 06/28/23
Style Colonial
Bedrooms 5
Full Baths 3
Maintenance Fees $91
Originating Board CJMLS API
Year Built 1993
Annual Tax Amount $20,839
Tax Year 2022
Lot Size 0.590 Acres
Acres 0.59
Lot Dimensions 0.00 x 0.00
Property Description
Best offers due Tuesday, April 25th at 5PM Don't miss this rare opportunity! Own an impressive, custom built, North facing home nestled in a desirable cul-de-sac location within the newer section of Le Parc 1 community! Elegant all brick front, meticulously maintained lawn and landscaping, and new driveway add to the curb appeal. Additional value added to the home by recent updates: Roof 2022, 2nd floor AC/furnace 2020, 1st floor AC 2022. Custom brick walkway leads to the recently updated double front doors with a magnificent Palladian window above. The beauty continues in the backyard with an expansive custom patio featuring EP Henry pavers, built-in lights and seating surrounded by sprawling green grass and privacy trees. Inside, the layout is bright and cheerful with multiple windows in each room, gorgeous Maple hardwood floors throughout, along with tall 9 ft. ceilings with recessed lighting. The 2-story foyer warmly welcomes you in with the Maple hardwood floors continuing up the staircase which features elegant wrought iron balusters. The spacious living and dining rooms flank the foyer and create an inviting, upscale atmosphere. The living room offers crown molding, recessed lighting, 4 large windows, and double French door entry into the family room. A bay window extends the dining room where you will find crown molding, chair rail, and access to the kitchen. The open concept kitchen and family room create the perfect gathering space with abundant windows allowing beautiful natural sunlight and providing serene views of the backyard, cozy fireplace with marble surround, and in between the rooms a generous size eating area with sliding glass door access to the back patio. The kitchen offers newer SS appliances including a brand new dishwasher, sleek granite counters, undermount double sink facing a window, and plenty of storage space in the tall 42'' cabinets and large walkin pantry. A bonus to this level is the generous size 1st floor bedroom adjacent to the full bath. Upstairs, the master bedroom is a true retreat with a spacious sleeping area with tray ceiling with fan, as well as a sizable sitting room with windows which could also function as a 2nd home office, plus dual walkin closets. Relaxing ensuite bath features a soaking tub with tile surround and window above, stall shower, and a vanity with dual sinks with modern faucets. There are 3 additional good size bedrooms on this level all with large windows and ample closets. Hall bath includes vanity with dual sinks and tub/shower combo. Spacious finished basement offers a 3rd level of living space. The garage has built-in shelving and 220V for EV Level 2 charging. This home is centrally located to community amenities such as: outdoor pool, clubhouse with fitness center, tennis courts, and tot lot. Close proximity to NYC trains, buses, award winning West Windsor schools, restaurants, shopping malls, Costco, downtown Princeton, and Mercer County Park.
Location
State NJ
County Mercer
Community Clubhouse, Outdoor Pool, Playground, Tennis Court(S)
Zoning R20
Rooms
Basement Finished, Storage Space
Dining Room Formal Dining Room
Kitchen Granite/Corian Countertops, Kitchen Exhaust Fan, Pantry
Interior
Interior Features High Ceilings, 1 Bedroom, Entrance Foyer, Kitchen, Laundry Room, Living Room, Bath Full, Dining Room, Family Room, 4 Bedrooms, Attic, Bath Main, Other Room(s), None
Heating Forced Air
Cooling Ceiling Fan(s), Zoned
Flooring Ceramic Tile, Wood
Fireplaces Number 1
Fireplaces Type Wood Burning
Fireplace true
Appliance Dishwasher, Dryer, Gas Range/Oven, Exhaust Fan, Refrigerator, Washer, Kitchen Exhaust Fan, Gas Water Heater
Heat Source Natural Gas
Exterior
Exterior Feature Patio, Door(s)-Storm/Screen, Yard
Garage Spaces 2.0
Pool Outdoor Pool
Community Features Clubhouse, Outdoor Pool, Playground, Tennis Court(s)
Utilities Available Underground Utilities
Roof Type Asphalt
Porch Patio
Parking Type 2 Car Width, 2 Cars Deep, Garage, Attached, Garage Door Opener
Building
Lot Description Cul-De-Sac
Story 2
Sewer Public Sewer
Water Public
Architectural Style Colonial
Others
HOA Fee Include Common Area Maintenance
Senior Community no
Tax ID 13000161300303
Ownership Fee Simple
Energy Description Natural Gas
Read Less Info
Want to know what your home might be worth? Contact us for a FREE valuation!

Our team is ready to help you sell your home for the highest possible price ASAP








