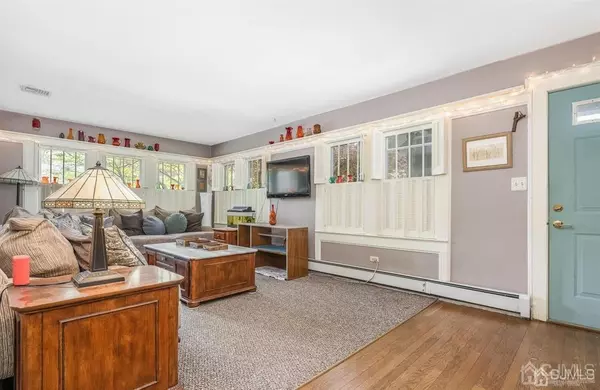$570,000
$500,000
14.0%For more information regarding the value of a property, please contact us for a free consultation.
3 Beds
2 Baths
1,258 SqFt
SOLD DATE : 06/20/2023
Key Details
Sold Price $570,000
Property Type Single Family Home
Sub Type Single Family Residence
Listing Status Sold
Purchase Type For Sale
Square Footage 1,258 sqft
Price per Sqft $453
Subdivision South Main
MLS Listing ID 2310240R
Sold Date 06/20/23
Style Bungalow,Ranch
Bedrooms 3
Full Baths 2
Originating Board CJMLS API
Year Built 1935
Annual Tax Amount $9,748
Tax Year 2022
Lot Size 8,999 Sqft
Acres 0.2066
Lot Dimensions 100.00 x 90.00
Property Description
Welcome home to this move in ready 3-bedroom, 2-bathroom bungalow in the South Main Division, located on a tree lined, quiet street of Metuchen. This charming home has a lot to offer. On the main floor you will find 3 bedrooms and 2 full bathrooms, a large formal dining room with hardwood flooring, an eat in kitchen with granite countertop and stainless steel appliances, and a beatiful wood burning fireplace in the living room with plenty of natural lighting and wooden plantation shutters. The basement is partially finished with a large den and laundry room with additional storage for your convinience. The sliding door leads out to the deck with a private, fenced in backyard for all your outdoor entertainments. There is a deteched garage plus 6 extra parking spaces for your guests and visitors. It is centrally located, just a short distance to NJ Transit bus, commuting trains directly to NYC in 45 min, and a few blocks away from downtown shopping and dining. Don't miss your chance to own this home in Metuchen, the town that won the Greatest Main Street Award in 2023 and has top rated schools!
Location
State NJ
County Middlesex
Community Curbs, Sidewalks
Zoning R2
Rooms
Basement Partially Finished, Full, Other Room(s), Den, Storage Space, Laundry Facilities
Dining Room Formal Dining Room
Kitchen Granite/Corian Countertops, Breakfast Bar, Eat-in Kitchen
Interior
Interior Features Blinds, 3 Bedrooms, Kitchen, Living Room, Bath Full, Bath Main, Bath Second, Dining Room, Family Room, Attic, None, Den/Study, Other Room(s)
Heating Zoned, Baseboard Hotwater
Cooling Central Air
Flooring Carpet, Wood
Fireplaces Number 1
Fireplaces Type Wood Burning
Fireplace true
Window Features Blinds
Appliance Dishwasher, Dryer, Gas Range/Oven, Microwave, Refrigerator, Washer, Gas Water Heater
Heat Source Natural Gas
Exterior
Exterior Feature Open Porch(es), Curbs, Deck, Sidewalk, Fencing/Wall, Yard
Garage Spaces 1.0
Fence Fencing/Wall
Pool None
Community Features Curbs, Sidewalks
Utilities Available Natural Gas Connected
Roof Type Asphalt
Porch Porch, Deck
Parking Type 2 Car Width, Asphalt, Garage, Detached, Driveway, Paved
Building
Lot Description Near Shopping, Near Train, Dead - End Street, Level
Story 1
Sewer Public Sewer
Water Public
Architectural Style Bungalow, Ranch
Others
Senior Community no
Tax ID 09002110100011
Ownership Fee Simple
Energy Description Natural Gas
Read Less Info
Want to know what your home might be worth? Contact us for a FREE valuation!

Our team is ready to help you sell your home for the highest possible price ASAP








