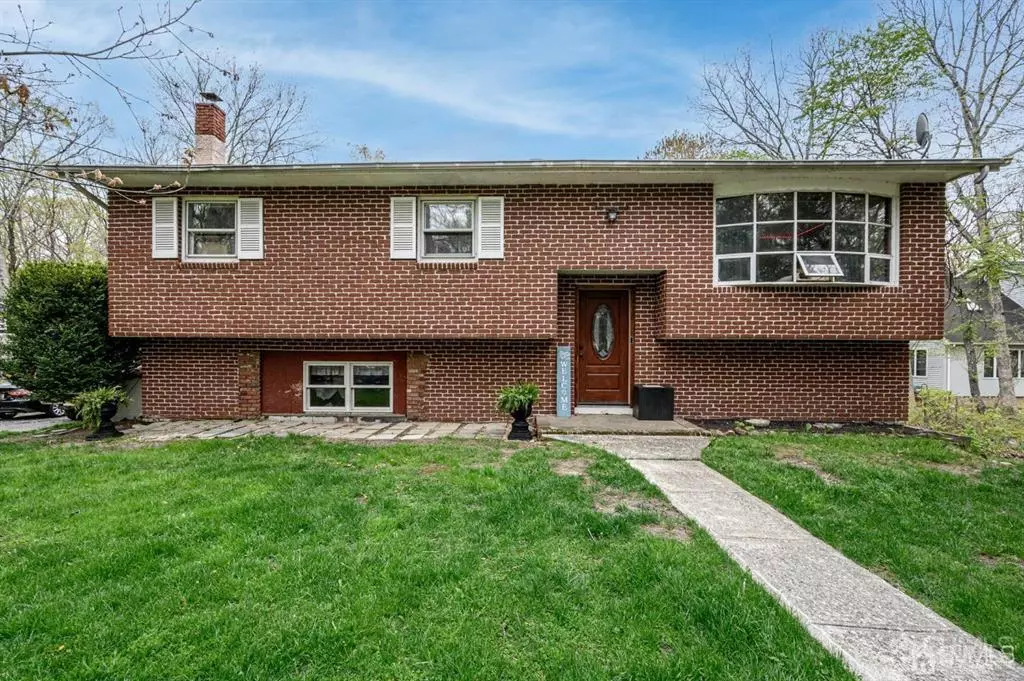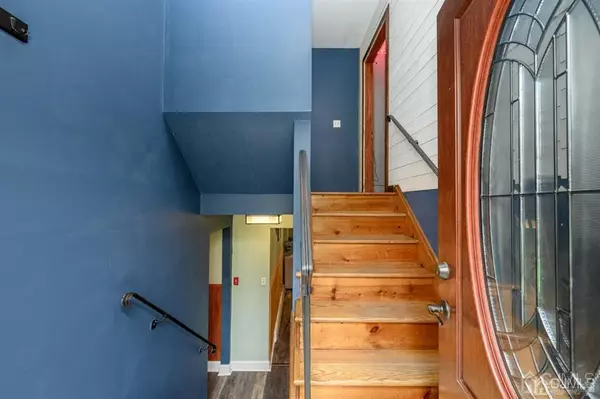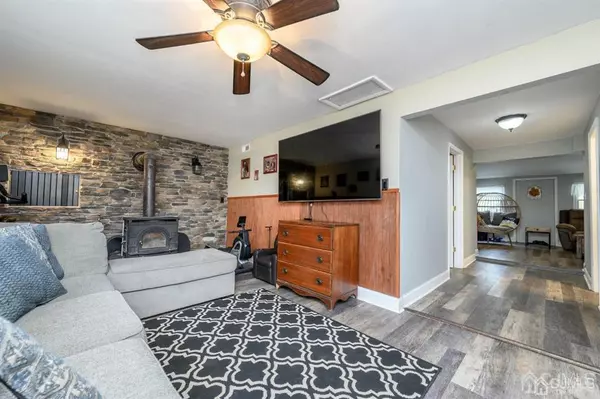$475,000
$450,000
5.6%For more information regarding the value of a property, please contact us for a free consultation.
5 Beds
2 Baths
2,962 SqFt
SOLD DATE : 06/16/2023
Key Details
Sold Price $475,000
Property Type Single Family Home
Sub Type Single Family Residence
Listing Status Sold
Purchase Type For Sale
Square Footage 2,962 sqft
Price per Sqft $160
Subdivision Brookwood Estates
MLS Listing ID 2311644R
Sold Date 06/16/23
Style Bi-Level
Bedrooms 5
Full Baths 2
Originating Board CJMLS API
Year Built 1966
Annual Tax Amount $12,645
Tax Year 2022
Lot Size 0.754 Acres
Acres 0.754
Lot Dimensions 0.00 x 0.00
Property Description
Welcome to River Road! This spacious 5 Bed 2 Bath Brick Front BiLevel on sprawling open lot backs to peaceful, private wooded views along the Musconetcong River. Plenty of space to relax, fish, build, play, entertain and so much more! The interior features an open Living/Dining combo with newer flrs, built-in bench seating, chair rail molding and vaulted ceiling that truly opens up the space! Large Eat-in-Kitchen offers sleek SS Appliances, gorgeous granite counters, center island, recessed lighting, crown molding and delightful passthrough window into the Dining area. Family rm holds a cozy WB stove with stone accent wall. Home Office and versatile Rec rm is extra convenient! Updated Full Bath with glass stall shower + Laundry rm rounds out the main lvl. Upstairs, the 2nd Full Bath with dual sinks + 5 (yes, 5!!) generously sized Bedrooms with HW flrs. Plenty of closet storage throughout. Huge Backyard offers a Patio with Pergola, Swingset, storage shed, Fire Pit, direct River access and more! Oversized Detached Garage, ample parking, the list goes on! *Showings begin Sat 5/6*
Location
State NJ
County Sussex
Zoning R-4
Rooms
Other Rooms Shed(s)
Basement Slab Only
Dining Room Living Dining Combo
Kitchen Granite/Corian Countertops, Kitchen Island, Eat-in Kitchen, Separate Dining Area
Interior
Interior Features Vaulted Ceiling(s), Kitchen, Laundry Room, Library/Office, Living Room, Bath Main, Den, Dining Room, Family Room, Utility Room, 5 (+) Bedrooms, Attic, Bath Full, None
Heating Baseboard Hotwater
Cooling A/C Central - Some, Wall Unit(s)
Flooring Ceramic Tile, Vinyl-Linoleum, Wood
Fireplaces Number 1
Fireplaces Type Wood Burning Stove
Fireplace true
Appliance Dishwasher, Electric Range/Oven, Microwave, Refrigerator, See Remarks
Heat Source Oil
Exterior
Exterior Feature Open Porch(es), Patio, Storage Shed, Yard
Garage Spaces 2.0
Utilities Available Electricity Connected
Roof Type Asphalt
Porch Porch, Patio
Building
Lot Description See Remarks, Level, Wooded
Story 2
Sewer Septic Tank
Water Public
Architectural Style Bi-Level
Others
Senior Community no
Tax ID 0400004000000894
Ownership Fee Simple
Energy Description Oil
Read Less Info
Want to know what your home might be worth? Contact us for a FREE valuation!

Our team is ready to help you sell your home for the highest possible price ASAP








