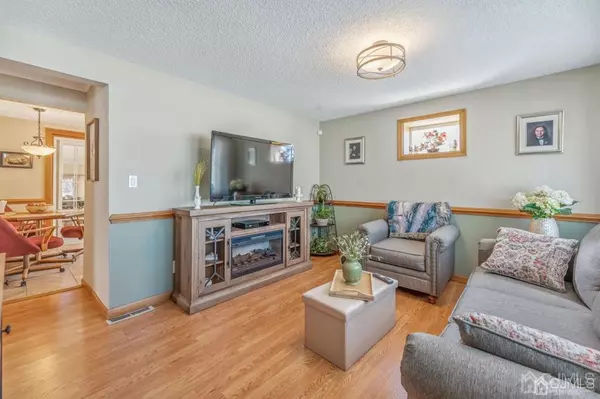$475,000
$449,900
5.6%For more information regarding the value of a property, please contact us for a free consultation.
4 Beds
2 Baths
1,512 SqFt
SOLD DATE : 06/03/2023
Key Details
Sold Price $475,000
Property Type Single Family Home
Sub Type Single Family Residence
Listing Status Sold
Purchase Type For Sale
Square Footage 1,512 sqft
Price per Sqft $314
Subdivision West Carteret
MLS Listing ID 2309941R
Sold Date 06/03/23
Style Cape Cod
Bedrooms 4
Full Baths 2
Originating Board CJMLS API
Year Built 1950
Annual Tax Amount $6,548
Tax Year 2022
Lot Size 5,501 Sqft
Acres 0.1263
Lot Dimensions 110.00 x 50.00
Property Description
This immaculately kept home has been lovingly maintained and awaits its new owners! Literally just unpack and move in! You will be greeted upon entry into the natural light filled Living Room, which leads into the cabinet filled Eat-In-Kitchen. Off of the kitchen, you will take several steps down into the spacious Formal Dining room... Perfect for entertining! Rounding out the first floor are 2 bedrooms and a full bath. Upstairs you will find 2 additional bedrooms and the 2nd full bath. A full unfinished basement is your blank canvas to finish as you please. Forced Air Heat & Central Air on the 1st Level, 2nd Level is electric heat & window AC units. The home has Solar Panels. 1 car detached garage, strictly "AS IS"
Location
State NJ
County Middlesex
Community Curbs, Sidewalks
Zoning R-50
Rooms
Basement Full, Utility Room, Laundry Facilities
Dining Room Formal Dining Room
Kitchen Granite/Corian Countertops
Interior
Interior Features 2 Bedrooms, Kitchen, Living Room, Bath Main, Dining Room, Bath Full, None
Heating Electric, Forced Air
Cooling A/C Central - Some, Window Unit(s)
Flooring Carpet, Wood
Fireplace false
Appliance Gas Range/Oven, Refrigerator
Heat Source Natural Gas
Exterior
Exterior Feature Curbs, Sidewalk
Garage Spaces 1.0
Community Features Curbs, Sidewalks
Utilities Available Electricity Connected, Natural Gas Connected
Roof Type Asphalt
Parking Type 1 Car Width, Concrete, Garage, Detached
Building
Lot Description Interior Lot
Story 2
Sewer Public Sewer
Water Public
Architectural Style Cape Cod
Others
Senior Community no
Tax ID 0101402000000015
Ownership Fee Simple
Energy Description Natural Gas
Read Less Info
Want to know what your home might be worth? Contact us for a FREE valuation!

Our team is ready to help you sell your home for the highest possible price ASAP








