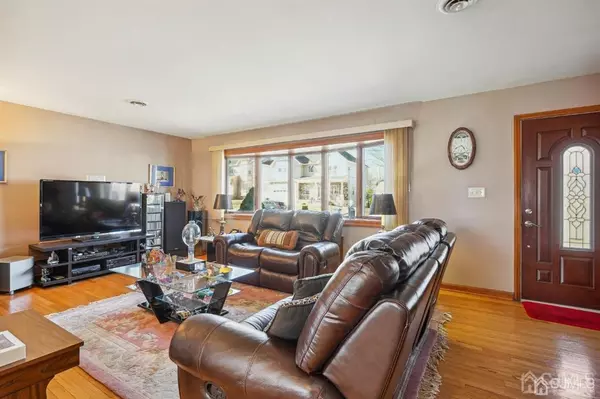$455,000
$379,900
19.8%For more information regarding the value of a property, please contact us for a free consultation.
2 Beds
2 Baths
1,074 SqFt
SOLD DATE : 05/19/2023
Key Details
Sold Price $455,000
Property Type Single Family Home
Sub Type Single Family Residence
Listing Status Sold
Purchase Type For Sale
Square Footage 1,074 sqft
Price per Sqft $423
Subdivision Iselin - Estate Sect
MLS Listing ID 2309090R
Sold Date 05/19/23
Style Contemporary,Ranch
Bedrooms 2
Full Baths 2
Originating Board CJMLS API
Year Built 1948
Annual Tax Amount $9,339
Tax Year 2022
Lot Size 8,001 Sqft
Acres 0.1837
Lot Dimensions 100.00 x 80.00
Property Description
Highest & Best by March 14th 5PM Only. NO EXCEPTIONS. MULTIPLE OFFERS. NO ESCALATION CLAUSE! DO NOT CALL PLS. SUBMIT THE OFFER to thebansalteam@gmail.com. Location! Location! Location! This 2BR 2Bath with full finished basement home is a rare gem in the heart of Iselin! This lovely ranch home is nestled in a quiet neighborhood with matured landscaping, a huge-fenced yard and a storage shed. This impeccably maintained home has a new paver driveway and the sandstone front steps that lead to a large bright Living room with bay windows, hardwood floors throughout. The Kitchen has upgraded maple solid-wood cabinets, granite countertop, backsplash, SS appliances, recess lights and sliding doors leading to a large trex deck at the back, perfect for outdoor social gatherings. New custom patio door w built-in blinds. The first floor also offers two large sized bedrooms with fan-light combo, windows, large closets, two linen closets. Updated first floor bathroom with granite countertop, jet tub, Recess lights & window for ventilation. This home also features a fully finished basement with a full bath, laundry/utility area and den/office, dry bar, recreation & gym area which can be multifunctional. 2 car garage w/storage n automatic garage door opener. Commuters delight close to major highways, Metropark station, Oaktree rd, etc. Welcome to 262 E ISELIN PKWY, A MUST SEE! Make it your new address!
Location
State NJ
County Middlesex
Community Curbs
Zoning R-6
Rooms
Other Rooms Shed(s)
Basement Full, Finished, Bath Full, Other Room(s), Recreation Room, Storage Space, Utility Room, Laundry Facilities
Kitchen Granite/Corian Countertops, Kitchen Exhaust Fan, Pantry, Eat-in Kitchen
Interior
Interior Features Blinds, Dry Bar, 2 Bedrooms, Kitchen, Living Room, Bath Full, None
Heating Radiant
Cooling Central Air, Ceiling Fan(s)
Flooring Ceramic Tile, Wood
Fireplace false
Window Features Screen/Storm Window,Insulated Windows,Blinds
Appliance Dishwasher, Dryer, Gas Range/Oven, Exhaust Fan, Microwave, Refrigerator, Washer, Kitchen Exhaust Fan, Gas Water Heater
Heat Source Natural Gas
Exterior
Exterior Feature Open Porch(es), Curbs, Deck, Door(s)-Storm/Screen, Screen/Storm Window, Storage Shed, Yard, Insulated Pane Windows
Garage Spaces 2.0
Pool None
Community Features Curbs
Utilities Available Underground Utilities
Roof Type Asphalt
Porch Porch, Deck
Parking Type 2 Car Width, 2 Cars Deep, Paver Blocks, Garage, Attached, Built-In Garage, Garage Door Opener, Driveway, On Site, On Street, Open
Building
Lot Description Near Shopping, Near Train, Private, Near Public Transit
Story 1
Sewer Public Sewer
Water Public
Architectural Style Contemporary, Ranch
Others
Senior Community no
Tax ID 25004790200005
Ownership Fee Simple,Trust
Energy Description Natural Gas
Pets Description Yes
Read Less Info
Want to know what your home might be worth? Contact us for a FREE valuation!

Our team is ready to help you sell your home for the highest possible price ASAP








