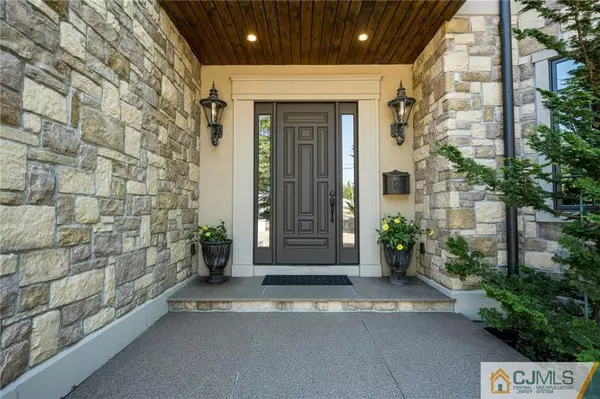$1,175,000
$1,175,000
For more information regarding the value of a property, please contact us for a free consultation.
4 Beds
3.5 Baths
4,008 SqFt
SOLD DATE : 05/05/2023
Key Details
Sold Price $1,175,000
Property Type Single Family Home
Sub Type Single Family Residence
Listing Status Sold
Purchase Type For Sale
Square Footage 4,008 sqft
Price per Sqft $293
Subdivision Rahway Estates
MLS Listing ID 2350099M
Sold Date 05/05/23
Style Colonial,Custom Home
Bedrooms 4
Full Baths 3
Half Baths 1
Originating Board CJMLS API
Year Built 2013
Annual Tax Amount $25,382
Tax Year 2021
Lot Size 0.450 Acres
Acres 0.4504
Lot Dimensions 60X327
Property Description
West facing luxurious center hall colonial. A majestic 2-story Travertine foyer welcomes you to this bright & airy home filled with bespoke craftsmanship wood work throughout. The living room has a gas fireplace and formal dining room. Both are poised for gracious entertaining. Open the French doors to Majestic covered dining patio, overlooking the backyard. Taking Center Stage is the family room with a wood burning fireplace. There is a Chef's dream Gourmet kitchen with beautiful cabinetry. Including a custom exhaust hood, 36 Bertazzonai 6-burner stove top. A 48" Classic Side-by-Side Sub-Zero Refrigerator/Freezer. A Wolf drawer microwave and a Miele dishwasher . As well as a massive center island with 4 stools. Master suite graciously offers a cozy sitting area before the entrance to either of 2 Master suites... that are accented with Hardwood floors. A much deserved Master bath includes, French doors to balcony w/ beautiful views. Spa-like bath w/ marble floors, jetted tub, his/her walk-in closets, dressing room. Step outside and enjoy the bluestone patio with a stone water fountain that will add a touch of elegance to the backyard. It is easy to forget that all the necessities of life including shopping, Major highways, NY commuter trains and houses of worship are all nearby. It is luxury with livability at its best.
Location
State NJ
County Middlesex
Community Curbs
Zoning R-7.5
Rooms
Other Rooms Outbuilding
Basement Full, Daylight, Other Room(s), Storage Space
Dining Room Living Dining Combo
Kitchen Breakfast Bar, Kitchen Island, Granite/Corian Countertops, Kitchen Exhaust Fan, Pantry, Separate Dining Area
Interior
Interior Features Cathedral Ceiling(s), Central Vacuum, Drapes-See Remarks, Firealarm, High Ceilings, Security System, Shades-Existing, Vaulted Ceiling(s), Watersoftener Owned, Dining Room, Bath Half, Family Room, Storage, Entrance Foyer, Kitchen, Living Room, 4 Bedrooms, Bath Main, Bath Full, Bath Third, Laundry Room, Attic
Heating Forced Air, Zoned, Separate Control, Separate Furnaces
Cooling Central Air, Zoned, Ceiling Fan(s), Separate Control
Flooring Ceramic Tile, Granite, Marble, Wood
Fireplaces Number 2
Fireplaces Type Gas, Wood Burning
Fireplace true
Window Features Insulated Windows,Screen/Storm Window,Drapes,Shades-Existing
Appliance Self Cleaning Oven, Dishwasher, Dryer, Gas Range/Oven, Exhaust Fan, Refrigerator, Washer, Water Softener Owned, Kitchen Exhaust Fan, Gas Water Heater
Heat Source Natural Gas
Exterior
Exterior Feature Curbs, Door(s)-Storm/Screen, Fencing/Wall, Insulated Pane Windows, Outbuilding(s), Patio, Screen/Storm Window, Yard
Garage Spaces 2.0
Fence Fencing/Wall
Pool None
Community Features Curbs
Utilities Available Cable TV, Electricity Connected, Natural Gas Connected
Roof Type Asphalt
Porch Patio
Parking Type Circular Driveway, Paver Blocks, Attached, Garage Door Opener
Building
Lot Description See Remarks
Story 2
Sewer Public Sewer
Water Public
Architectural Style Colonial, Custom Home
Others
Senior Community no
Tax ID 2500500000000022
Ownership Fee Simple
Security Features Fire Alarm,Security System
Energy Description Natural Gas
Read Less Info
Want to know what your home might be worth? Contact us for a FREE valuation!

Our team is ready to help you sell your home for the highest possible price ASAP








