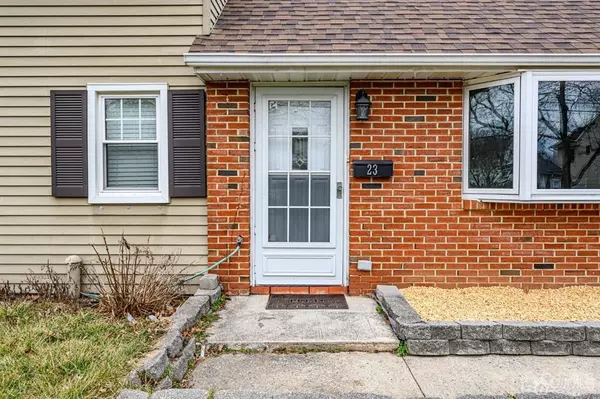$450,000
$459,000
2.0%For more information regarding the value of a property, please contact us for a free consultation.
4 Beds
2 Baths
5,501 Sqft Lot
SOLD DATE : 04/20/2023
Key Details
Sold Price $450,000
Property Type Single Family Home
Sub Type Single Family Residence
Listing Status Sold
Purchase Type For Sale
Subdivision Lincoln Manor
MLS Listing ID 2307943R
Sold Date 04/20/23
Style Cape Cod
Bedrooms 4
Full Baths 2
Originating Board CJMLS API
Year Built 1948
Annual Tax Amount $8,786
Tax Year 2022
Lot Size 5,501 Sqft
Acres 0.1263
Lot Dimensions 100.00 x 55.00
Property Description
Home Sweet Home! Charming 4 Bed 2 Bath Cape in thriving Iselin is the perfect place to settle & grow! Situated in the sought after Lincoln manor section, you're just 1 mile to MetroPark Train Station & GSPWY for a seamless commute, along with tons of shopping, dining, excellent Woodbridge Twp schools & more! Step in to find a spacious, light & bright Living rm with big bay window. Gleaming HW flrs extend here into the Formal Dining rm. Galley Kitchen ofers sleek SS Appliances, gorgeous granite counters + passthrough window into the Family rm for easy conversation. Extended Family rm is great for entertaining. Down the hall, the main bath, convenient Laundry rm + 2 generous Bedrooms. Upstairs, the 2nd Full Bath + 2 more sizable, private Bedrooms. Plush Backyard boasts a wide Deck, large play Swing Set, storage shed & a new fence, completely fenced-in for your privacy. Ample storage, plenty of parking, the list goes on! Don't wait! This could be the one!
Location
State NJ
County Middlesex
Community Curbs
Zoning R-6
Rooms
Other Rooms Shed(s)
Dining Room Formal Dining Room
Kitchen Granite/Corian Countertops, Not Eat-in Kitchen, Separate Dining Area, Galley Type
Interior
Interior Features 2 Bedrooms, Kitchen, Laundry Room, Living Room, Bath Main, Dining Room, Family Room, Utility Room, Attic, Bath Full, None
Heating Baseboard Hotwater
Cooling Central Air, Ceiling Fan(s)
Flooring Carpet, Ceramic Tile, Laminate, Wood
Fireplace false
Appliance Dishwasher, Dryer, Gas Range/Oven, Microwave, Refrigerator, Washer, Gas Water Heater
Heat Source Natural Gas
Exterior
Exterior Feature Curbs, Deck, Door(s)-Storm/Screen, Fencing/Wall, Storage Shed, Yard
Fence Fencing/Wall
Pool None
Community Features Curbs
Utilities Available Electricity Connected, Natural Gas Connected
Roof Type Asphalt
Porch Deck
Parking Type 1 Car Width, 3 Cars Deep, Asphalt, Driveway, Paved
Building
Lot Description Near Shopping, Near Train, Level, Near Public Transit
Story 2
Sewer Public Sewer
Water Public
Architectural Style Cape Cod
Others
Senior Community no
Tax ID 25004860200073
Ownership Fee Simple
Energy Description Natural Gas
Read Less Info
Want to know what your home might be worth? Contact us for a FREE valuation!

Our team is ready to help you sell your home for the highest possible price ASAP








