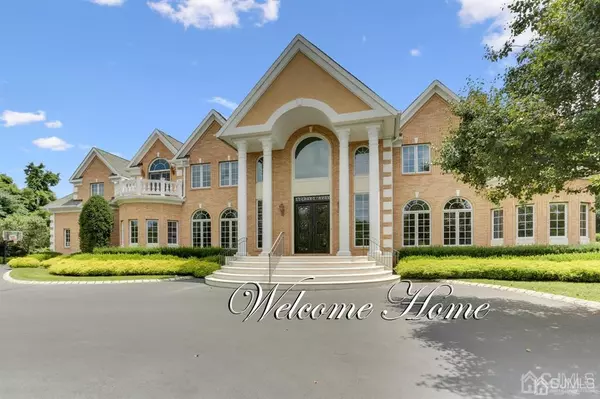$2,275,000
$2,500,000
9.0%For more information regarding the value of a property, please contact us for a free consultation.
6 Beds
8 Baths
8,384 SqFt
SOLD DATE : 12/31/2020
Key Details
Sold Price $2,275,000
Property Type Single Family Home
Sub Type Single Family Residence
Listing Status Sold
Purchase Type For Sale
Square Footage 8,384 sqft
Price per Sqft $271
Subdivision Montrose
MLS Listing ID 2100522
Sold Date 12/31/20
Style Colonial,Custom Home
Bedrooms 6
Full Baths 7
Half Baths 2
Originating Board CJMLS API
Year Built 1996
Annual Tax Amount $27,605
Tax Year 2018
Lot Size 2.150 Acres
Acres 2.15
Property Description
Come tour & be delighted by the artistry & craftmanship of this palatial 6 BED 7.2 Bath Estate. Greeted by 28' foyer paved in granite & adorned by a majestic dual staircase leading the way to open floor plan graced by an impressive 2 story great room open to upgraded Kitchen w/hi end applcs, large bbar w/2nd sink & gas fp. Conservatory w/vaulted ceilings, decorative moldings & wet bar. 1st flr Bed & Bath. 1st floor office w/coffered ceilings cherrywood built ins, double sided fp. Expansive Master Bedroom 2 sided gas fp, sitting room w/French doors to balcony, your private retreat. Master spa has jetted tub, steam shower/body sprays. Most bedrooms offer attached baths. 2nd flr laundry. Spacious w-o basement w/900 bottle wine cellar adds an additional 3,000 sq ft totaling over 11,000 sq ft. Gorgeous entertaining backyard. IG gunite salt water pool w/spa, 2 areas w/BBQs. Brick cabana w/full kitchen, bathroom, dressing area w/laundry & outdoor shower. Over 2 acres backing to green acres.
Location
State NJ
County Monmouth
Community Curbs, Sidewalks
Rooms
Other Rooms Outbuilding, Shed(s)
Basement Full, Finished, Bath Full, Other Room(s), Daylight, Exterior Entry, Interior Entry, Utility Room
Dining Room Formal Dining Room
Kitchen Granite/Corian Countertops, Breakfast Bar, Kitchen Exhaust Fan, Kitchen Island, Pantry, Eat-in Kitchen, Separate Dining Area
Interior
Interior Features 2nd Stairway to 2nd Level, Blinds, Cathedral Ceiling(s), Drapes-See Remarks, High Ceilings, Security System, Sound System, Wet Bar, Bath Half, 1 Bedroom, Bath Main, Bath Other, Dining Room, Family Room, Entrance Foyer, Kitchen, Library/Office, Living Room, Laundry Room, 5 (+) Bedrooms, Other Room(s), Bath Second, Bath Third, Attic
Heating Zoned, Radiant, Forced Air
Cooling Central Air, Ceiling Fan(s), Zoned
Flooring Carpet, Granite, Radiant, Wood
Fireplaces Number 5
Fireplaces Type Gas
Fireplace true
Window Features Screen/Storm Window,Blinds,Drapes
Appliance Dishwasher, Dryer, Gas Range/Oven, Microwave, Refrigerator, See Remarks, Washer, Kitchen Exhaust Fan, Gas Water Heater
Heat Source Natural Gas
Exterior
Exterior Feature Barbecue, Lawn Sprinklers, Open Porch(es), Curbs, Outbuilding(s), Patio, Door(s)-Storm/Screen, Screen/Storm Window, Sidewalk, Fencing/Wall, Storage Shed, Yard
Garage Spaces 3.0
Fence Fencing/Wall
Community Features Curbs, Sidewalks
Utilities Available Underground Utilities
Roof Type Asphalt
Porch Porch, Patio
Parking Type Asphalt, Circular Driveway, Garage, Attached, Oversized, Driveway
Building
Lot Description Abuts Conservation Area, Cul-De-Sac, Level
Story 2
Sewer Septic Tank
Water Well
Architectural Style Colonial, Custom Home
Others
Senior Community no
Tax ID 10000220500005
Ownership Fee Simple
Security Features Security System
Energy Description Natural Gas
Read Less Info
Want to know what your home might be worth? Contact us for a FREE valuation!

Our team is ready to help you sell your home for the highest possible price ASAP








