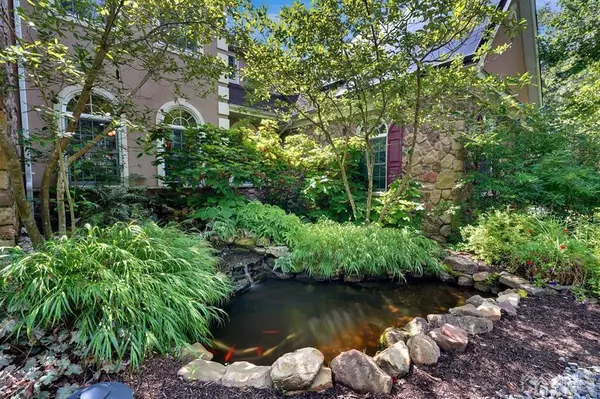$999,999
$999,900
For more information regarding the value of a property, please contact us for a free consultation.
5 Beds
5 Baths
3.2 Acres Lot
SOLD DATE : 04/29/2022
Key Details
Sold Price $999,999
Property Type Single Family Home
Sub Type Single Family Residence
Listing Status Sold
Purchase Type For Sale
Subdivision Savannah Ridge
MLS Listing ID 2209060R
Sold Date 04/29/22
Style Custom Development,Custom Home,Development Home
Bedrooms 5
Full Baths 4
Half Baths 2
Originating Board CJMLS API
Year Built 2004
Annual Tax Amount $18,355
Tax Year 2021
Lot Size 3.200 Acres
Acres 3.2
Lot Dimensions 0.00 x 0.00
Property Description
Stunning Estate Style home nestled on 3.20 Acres in Prestigious Savannah Ridge! Custom Built by original owner featuring 5 Bdrm's, 4 Full baths, 2 Half Baths, 3 Car Side Entry Garage, over 5,000 sq. ft ~ PLUS Full Finished Walkout Basement w/Custom Wet Bar, Home Theatre, Game/Card Rm & 1/2 Bath. Grand 2 Story Foyer w/Sweeping Staircase, plus Service Staircase ~ Chef's Kitchen featuring SS Appliances, Ctr Isle/Breakfast Bar & Granite Tops. Formal LR & DR. Fam Rm w/Stone Fireplace, Conservatory w/WB Frpl, 1st Floor Office, 1st Fl (5th) Bdrm/Guest Rm w/Fullbath. Princess Suite w/Fullbath ~ 3rd & 4th Bdrm w/Jack & Jill Bath. Large Bonus/Rec Room on 2nd Floor, enclosed with French Doors offers multi-uses. Owners Suite with Tray Vaulted Ceiling, His/Her Walkin Closets, Ensuite Bath with soaking tub & tiled shower. Backyard Oasis w/Paver Patio, Outdoor Stone Bar/Dining Area, Fire Pit & oversized Swim Spa ~ Koi Pond with waterfall. All nestled at the end of a quiet street, set amongst mature trees for ultimate Privacy! 3 Zone Heat/Air.
Location
State NJ
County Ocean
Rooms
Basement Full, Finished, Bath Half, Daylight, Recreation Room, Storage Space, Interior Entry, Utility Room
Dining Room Formal Dining Room
Kitchen Granite/Corian Countertops, Breakfast Bar, Kitchen Island, Eat-in Kitchen
Interior
Interior Features 2nd Stairway to 2nd Level, Blinds, Cathedral Ceiling(s), Central Vacuum, High Ceilings, Security System, Shades-Existing, Sound System, Vaulted Ceiling(s), Wet Bar, 1 Bedroom, Kitchen, Laundry Room, Library/Office, Bath Half, Living Room, Bath Other, Other Room(s), Dining Room, Family Room, 4 Bedrooms, Attic, Bath Main, Bath Second, Bath Third
Heating Forced Air, Separate Furnaces
Cooling Ceiling Fan(s), Zoned
Flooring Carpet, Ceramic Tile, Wood
Fireplaces Number 2
Fireplaces Type Wood Burning
Fireplace true
Window Features Blinds,Shades-Existing
Appliance Self Cleaning Oven, Dishwasher, Dryer, Gas Range/Oven, Microwave, Refrigerator, Oven, Washer, Gas Water Heater
Heat Source Natural Gas
Exterior
Exterior Feature Lawn Sprinklers, Patio, Enclosed Porch(es), Yard
Garage Spaces 3.0
Utilities Available Cable TV, Electricity Connected, Natural Gas Connected
Roof Type Asphalt
Porch Patio, Enclosed
Parking Type 2 Car Width, Garage, Attached, Oversized, Garage Door Opener, Driveway
Building
Lot Description Abuts Conservation Area, Level
Story 2
Sewer Septic Tank
Water Well
Architectural Style Custom Development, Custom Home, Development Home
Others
Senior Community no
Tax ID 1218502000000021
Ownership Fee Simple
Security Features Security System
Energy Description Natural Gas
Read Less Info
Want to know what your home might be worth? Contact us for a FREE valuation!

Our team is ready to help you sell your home for the highest possible price ASAP








