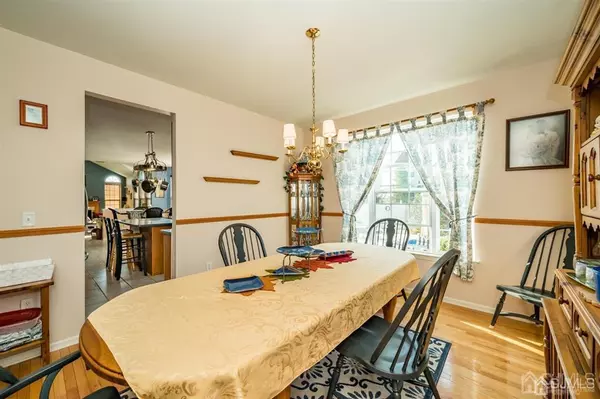$533,000
$550,000
3.1%For more information regarding the value of a property, please contact us for a free consultation.
4 Beds
2.5 Baths
2,544 SqFt
SOLD DATE : 12/23/2020
Key Details
Sold Price $533,000
Property Type Single Family Home
Sub Type Single Family Residence
Listing Status Sold
Purchase Type For Sale
Square Footage 2,544 sqft
Price per Sqft $209
Subdivision Hampshire Hill
MLS Listing ID 2106676
Sold Date 12/23/20
Style Colonial
Bedrooms 4
Full Baths 2
Half Baths 1
Originating Board CJMLS API
Year Built 2002
Annual Tax Amount $10,794
Tax Year 2019
Lot Size 0.300 Acres
Acres 0.3
Lot Dimensions 100x125
Property Description
Gorgeous home in desirable Hampshire Hills! The prof. landscaped yard is easily maintained by inground irrigation which makes curb appeal instant! Step in to a 2 story foyer the leads to a sprawling flr plan. Gleaming HW Flrs extend throughout. Spacious & Bright LR. Formal DR w/trendy chair rails. French Doors to the private office are elegant & sophisticated. The bay windows here soak the room w/natural light! EIK is enormous! Large center island, built in desk & plenty of cabs + pantry storage-all open to the extensive FR! Perfect for entertaining & hosting. Cathedral Ceilings here open up the space completely. Main lvl laundry w/utility sink is very convenient & the 1/2 bath rounds out the 1st flr. All 4 BRs are generously sized. Main BR w/EnSuite feat. Skylights, Jacuzzi Tub, Dual Vanity & WIC. You thought inside was great for entertaining, wait until you get outside! I/G Heated 16x32 Pool, large patio & endless yard space-ALL FENCED IN! + MORE! All in an unbeatable location!
Location
State NJ
County Ocean
Community Sidewalks
Zoning R20
Rooms
Other Rooms Shed(s)
Basement Full, Storage Space, Utility Room
Dining Room Formal Dining Room
Kitchen Granite/Corian Countertops, Kitchen Island, Pantry, Eat-in Kitchen, Separate Dining Area
Interior
Interior Features Cathedral Ceiling(s), Security System, Skylight, Bath Half, Bath Other, Dining Room, Family Room, Kitchen, Laundry Room, Library/Office, Living Room, 4 Bedrooms, Bath Main, Bath Second, Attic
Heating Forced Air
Cooling Central Air, Attic Fan
Flooring Carpet, Ceramic Tile, Wood
Fireplaces Number 1
Fireplaces Type Wood Burning
Fireplace true
Window Features Skylight(s)
Appliance Dishwasher, Dryer, Gas Range/Oven, Microwave, Refrigerator, Washer, Gas Water Heater
Heat Source Natural Gas
Exterior
Exterior Feature Lawn Sprinklers, Patio, Sidewalk, Fencing/Wall, Storage Shed, Yard
Garage Spaces 2.0
Fence Fencing/Wall
Pool In Ground
Community Features Sidewalks
Utilities Available Electricity Connected, Natural Gas Connected
Roof Type Asphalt
Handicap Access Stall Shower
Porch Patio
Parking Type 2 Car Width, Additional Parking, Asphalt, Garage, Built-In Garage, Driveway
Building
Lot Description Level
Story 2
Sewer Public Sewer
Water Public
Architectural Style Colonial
Others
Senior Community no
Tax ID 1205102000000014
Ownership Fee Simple
Security Features Security System
Energy Description Natural Gas
Read Less Info
Want to know what your home might be worth? Contact us for a FREE valuation!

Our team is ready to help you sell your home for the highest possible price ASAP








