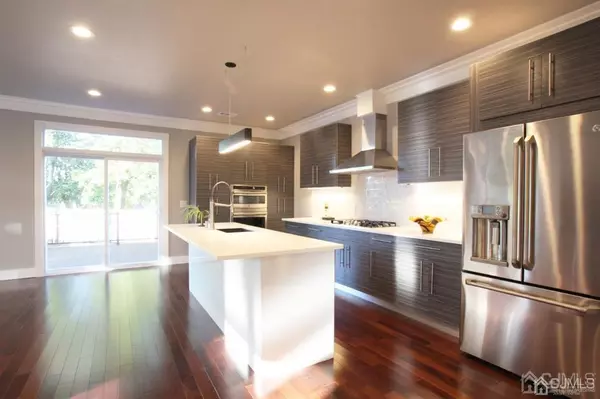$1,291,001
$1,290,000
0.1%For more information regarding the value of a property, please contact us for a free consultation.
5 Beds
5.5 Baths
3,400 SqFt
SOLD DATE : 07/21/2022
Key Details
Sold Price $1,291,001
Property Type Single Family Home
Sub Type Single Family Residence
Listing Status Sold
Purchase Type For Sale
Square Footage 3,400 sqft
Price per Sqft $379
Subdivision 50 Bldg Lts
MLS Listing ID 2214840R
Sold Date 07/21/22
Style A-Frame,Custom Home,Two Story
Bedrooms 5
Full Baths 5
Half Baths 1
Originating Board CJMLS API
Year Built 2018
Annual Tax Amount $26,456
Tax Year 2021
Lot Size 9,583 Sqft
Acres 0.22
Lot Dimensions 135.00 x 71.00
Property Description
Fantastic four year new fine custom home. 5 Bedroom, 5 1/2 Bath. Features 3,400 sq.ft. of living space plus bonus fixed stair to extra 600 sq.ft. of attic with flooring, plus 1000 sq.ft. finished basement. Close to Main Street, train station, restaurants, Whole Foods, etc. Enjoy the charming borough living Metuchen offers. Master BR with trade ceiling, balcony, SPA with sauna, Jacuzzi, rain shower, 2 WIC, wood organizer. Guest suite on entry level. 2F also has 3 bedrooms, all with their own full bath and walkin closet. Family room has stylish gas fire place w/remote & thermostat, 2 sliding doors open to 24'x12' maintenance free composite deck. Modern kitchen has center island, double electric oven w/microwave, gas cook top, push-n-twist garbage disposer, glass back splash, etc. Designer molding through-out. All bathrooms are equipped with timer exhaust fan switch. Private composite fenced backyard with storage shade. Energy saving on-demand tankless hot water heater, 2-unit 3-zone, 2-car painted garage w/opener and shop light. 8' Solid concrete porch, stake stone front wall, heavy duty metal railing. Sprinkler system. Large welcoming wrap-around porch, attractive curb appeal with meticulously landscaped yard.
Location
State NJ
County Middlesex
Community Sidewalks
Zoning R2
Rooms
Other Rooms Shed(s)
Basement Finished, Recreation Room, Storage Space, Interior Entry, Utility Room
Dining Room Living Dining Combo
Kitchen Granite/Corian Countertops, Breakfast Bar, Kitchen Exhaust Fan, Kitchen Island, Pantry
Interior
Interior Features Firealarm, High Ceilings, 1 Bedroom, Entrance Foyer, Kitchen, Bath Half, Living Room, Bath Full, Other Room(s), Dining Room, Family Room, 4 Bedrooms, Laundry Room, Bath Other, Bath Second, Bath Third, Great Room, Attic, Storage
Heating Zoned, Separate Control, Separate Furnaces
Cooling Central Air, Ceiling Fan(s), Separate Control
Flooring Wood
Fireplaces Number 1
Fireplaces Type Fireplace Screen, Gas
Fireplace true
Appliance Dishwasher, Disposal, Dryer, Electric Range/Oven, Gas Range/Oven, Exhaust Fan, Microwave, Refrigerator, Oven, Washer, Kitchen Exhaust Fan, Gas Water Heater
Heat Source Natural Gas
Exterior
Exterior Feature Lawn Sprinklers, Open Porch(es), Deck, Sidewalk, Fencing/Wall, Storage Shed, Yard
Garage Spaces 2.0
Fence Fencing/Wall
Community Features Sidewalks
Utilities Available Cable TV, Cable Connected, Electricity Connected, Natural Gas Connected
Roof Type Asphalt
Porch Porch, Deck
Parking Type 2 Car Width, Asphalt, Garage, Attached, Garage Door Opener
Building
Lot Description Near Shopping, Near Train, Corner Lot, Irregular Lot
Faces East
Story 2
Sewer Public Sewer
Water Public
Architectural Style A-Frame, Custom Home, Two Story
Others
Senior Community no
Tax ID 0900084000000054
Ownership Fee Simple
Security Features Fire Alarm
Energy Description Natural Gas
Read Less Info
Want to know what your home might be worth? Contact us for a FREE valuation!

Our team is ready to help you sell your home for the highest possible price ASAP








