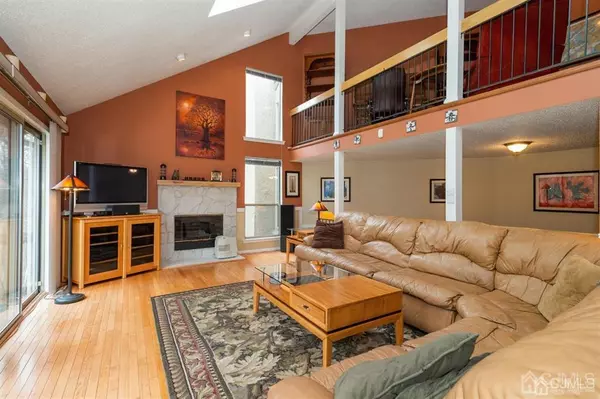$410,000
$420,000
2.4%For more information regarding the value of a property, please contact us for a free consultation.
2 Beds
2.5 Baths
1,604 SqFt
SOLD DATE : 08/20/2020
Key Details
Sold Price $410,000
Property Type Townhouse
Sub Type Townhouse,Condo/TH
Listing Status Sold
Purchase Type For Sale
Square Footage 1,604 sqft
Price per Sqft $255
Subdivision Village Gate
MLS Listing ID 2014291
Sold Date 08/20/20
Style Townhouse
Bedrooms 2
Full Baths 2
Half Baths 1
Maintenance Fees $298
HOA Y/N true
Originating Board CJMLS API
Year Built 1994
Annual Tax Amount $7,978
Tax Year 2019
Property Description
Village Gate 2 Bedroom,2 1/2 Bath Stunner. East/North Facing interior unit, w/Hardwood throughout, Center Island Kitchen & Corian Counter tops.Front door opens to large living room, vaulted ceilings, skylights and cozy fireplace. Open floor leads you into the formal dining area and ungraded kitchen with Center island. Laundry, garage and powder room complete the 1st Floor. 2nd floor includes large loft area overlooking the living room, a large master bedroom ensuite (freshly painted),a 2nd full bathroom and large 2nd bedroom. Basement is fully finished w/ new carpet, extra storage, and utility closet. Virtual Tour cut and Paste https://tours.vht.com/STD/T434049057
Location
State NJ
County Middlesex
Community Outdoor Pool, Jog/Bike Path, Tennis Court(S)
Zoning RBPD
Rooms
Basement Finished, Den, Storage Space, Utility Room
Dining Room Living Dining Combo
Kitchen Granite/Corian Countertops, Kitchen Island, Separate Dining Area
Interior
Interior Features Blinds, Cathedral Ceiling(s), Security System, Shades-Existing, Skylight, Vaulted Ceiling(s), Bath Half, Dining Room, Kitchen, Laundry Room, Living Room, 2 Bedrooms, Loft, Bath Main, Bath Second, None
Heating Forced Air
Cooling Central Air, Ceiling Fan(s)
Flooring Carpet, Ceramic Tile, Wood
Fireplaces Number 1
Fireplaces Type Gas
Fireplace true
Window Features Screen/Storm Window,Insulated Windows,Blinds,Shades-Existing,Skylight(s)
Appliance Dishwasher, Dryer, Gas Range/Oven, Microwave, Refrigerator, Washer, Gas Water Heater
Heat Source Natural Gas
Exterior
Exterior Feature Deck, Patio, Door(s)-Storm/Screen, Screen/Storm Window, Insulated Pane Windows
Garage Spaces 1.0
Pool Outdoor Pool
Community Features Outdoor Pool, Jog/Bike Path, Tennis Court(s)
Utilities Available Cable TV, Underground Utilities, Cable Connected, Electricity Connected, Natural Gas Connected
Roof Type Asphalt
Porch Deck, Patio
Parking Type 1 Car Width, Garage, Built-In Garage, On Street, Paved, Assigned
Building
Lot Description Abuts Conservation Area, Near Shopping, Near Train, Near Public Transit
Faces Northeast
Story 2
Sewer Public Sewer
Water Public
Architectural Style Townhouse
Others
HOA Fee Include Amenities-Some,Common Area Maintenance,Insurance,Maintenance Structure,Snow Removal,Trash,Maintenance Grounds
Senior Community no
Tax ID 0500594A000250000C0039
Ownership Condominium
Security Features Security System
Energy Description Natural Gas
Pets Description Yes
Read Less Info
Want to know what your home might be worth? Contact us for a FREE valuation!

Our team is ready to help you sell your home for the highest possible price ASAP








