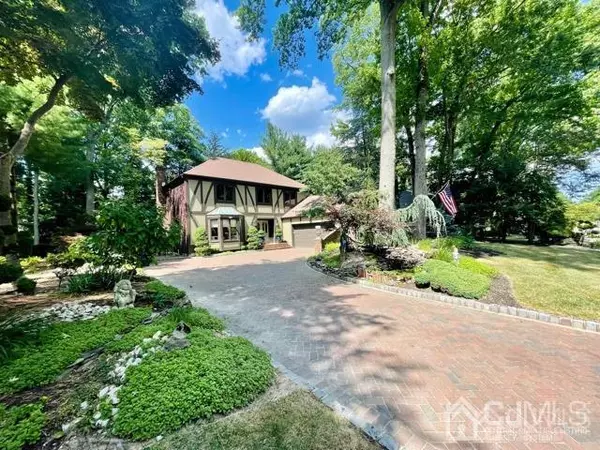$620,000
$649,900
4.6%For more information regarding the value of a property, please contact us for a free consultation.
4 Beds
2.5 Baths
2,397 SqFt
SOLD DATE : 10/19/2022
Key Details
Sold Price $620,000
Property Type Single Family Home
Sub Type Single Family Residence
Listing Status Sold
Purchase Type For Sale
Square Footage 2,397 sqft
Price per Sqft $258
Subdivision Farrington Oaks Sec 04
MLS Listing ID 2300403R
Sold Date 10/19/22
Style Colonial,Tudor,Two Story
Bedrooms 4
Full Baths 2
Half Baths 1
Originating Board CJMLS API
Year Built 1983
Annual Tax Amount $14,089
Tax Year 2021
Lot Size 0.344 Acres
Acres 0.3444
Lot Dimensions 150.00 x 100.00
Property Description
**Showings Start 7-20-2022**Exquisite, Custom Built, Farrington Lake Estate. Truly a One of a Kind, Center Hall Tudor, Dream Home, on Majestic Grounds''*This updated Estate is designed for Entertaining with Privacy in Mind*The custom brick herringbone-Belgium block edged driveway leads to the side entry 2 car garage with brick privacy half wall and the lead glass double door entry*Exotic professional landscaping in both front and back with fish ponds, Designer outdoor lighting, Custom deck, Brick fireplace, Fieldstone walls, Herringbone patio, Sprinklers, and Beautiful plantings*Private covered side porch with old world charm*The interior boast both formal living room & dining room, Six panel wood doors, Beautiful wood moldings, Custom windows including bay window, Hardwood floors both up and down, a Gourmet granite kitchen with stainless steel appliances and a mosaic stainless steel backsplash, Designer paints and venetian plaster, Recessed lighting, Custom light & plumbing fixtures, Cedar closet, Family room with stone wall-raised hearth gas fireplace, a Kings suite with custom bathroom and dressing room, Finished basement with elegant design, Convenient laundry room, Both heat and air are 5 years old*This World Class Estate is located in one of the Most Beautiful developments in the County ("Farrington Lake"). A MUST SEE Home. Location location location..
Location
State NJ
County Middlesex
Community Curbs, Sidewalks
Zoning R2
Rooms
Basement Full, Finished, Other Room(s), Recreation Room, Storage Space, Utility Room
Dining Room Formal Dining Room
Kitchen Granite/Corian Countertops, Pantry, Eat-in Kitchen
Interior
Interior Features Blinds, Cedar Closet(s), Shades-Existing, Entrance Foyer, Kitchen, Laundry Room, Bath Half, Living Room, Dining Room, Family Room, 4 Bedrooms, Bath Full, Bath Main, Other Room(s), Attic
Heating Forced Air
Cooling Central Air, Attic Fan
Flooring Ceramic Tile, Wood
Fireplaces Number 1
Fireplaces Type Gas
Fireplace true
Window Features Blinds,Shades-Existing
Appliance Dishwasher, Dryer, Gas Range/Oven, Microwave, Refrigerator, Washer, Gas Water Heater
Heat Source Natural Gas
Exterior
Exterior Feature Lawn Sprinklers, Open Porch(es), Curbs, Deck, Patio, Sidewalk, Fencing/Wall, Yard
Garage Spaces 2.0
Fence Fencing/Wall
Community Features Curbs, Sidewalks
Utilities Available Underground Utilities, Electricity Connected, Natural Gas Connected
Roof Type Asphalt
Porch Porch, Deck, Patio
Parking Type 2 Car Width, Paver Blocks, See Remarks, Garage, Built-In Garage, Driveway
Building
Lot Description Near Shopping, Level
Story 2
Sewer Public Sewer
Water Public
Architectural Style Colonial, Tudor, Two Story
Others
Senior Community no
Tax ID 140027800000000814
Ownership Fee Simple
Energy Description Natural Gas
Read Less Info
Want to know what your home might be worth? Contact us for a FREE valuation!

Our team is ready to help you sell your home for the highest possible price ASAP








