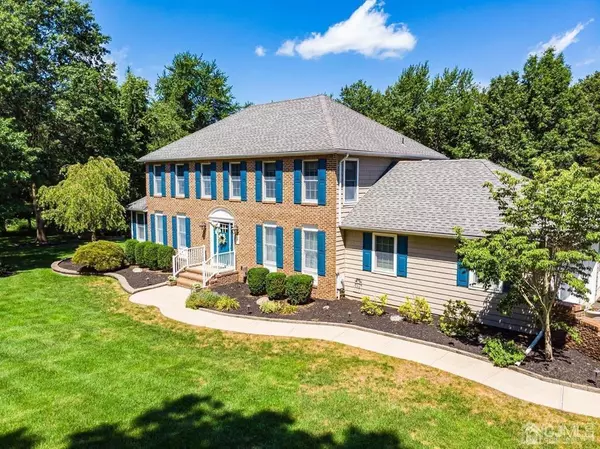$689,000
$689,000
For more information regarding the value of a property, please contact us for a free consultation.
4 Beds
2.5 Baths
2,579 SqFt
SOLD DATE : 10/02/2020
Key Details
Sold Price $689,000
Property Type Single Family Home
Sub Type Single Family Residence
Listing Status Sold
Purchase Type For Sale
Square Footage 2,579 sqft
Price per Sqft $267
Subdivision Millstone Estates
MLS Listing ID 2102130
Sold Date 10/02/20
Style Colonial
Bedrooms 4
Full Baths 2
Half Baths 1
Originating Board CJMLS API
Year Built 1993
Annual Tax Amount $13,869
Tax Year 2020
Property Description
Don't miss out on this fabulous Center Hall Colonial located in the Millstone Estates section of Hillsborough . This 4 bedroom, 2.5 bath home is located on a private lot and features a resort-style yard. Deck with an outdoor kitchen is perfect for your outdoor enjoyment, with mature trees for cooling. An underground sprinkler system is powered by the dual water system as the property features both well and public water supply, the sprinkler system and be used to fill the in-ground pool which is solar heated. The 3 car oversized garage offers extra storage or parking. The updated kitchen features Stainless Steel appliances and granite countertops, with a separate dining area. Large formal Living Room, Dining Room and Family Room with a gas fireplace with a view of the deck. Fully finished basement with Media Room, pool table, and more storage. Master Bedroom features a full bath with an over-sized stall shower with dual shower-heads.
Location
State NJ
County Somerset
Zoning RA
Rooms
Other Rooms Outbuilding, Shed(s)
Basement Full, Finished, Storage Space, Interior Entry, Utility Room
Dining Room Formal Dining Room
Kitchen Granite/Corian Countertops, Kitchen Exhaust Fan, Pantry, Eat-in Kitchen, Separate Dining Area
Interior
Interior Features Blinds, Security System, Shades-Existing, Bath Half, Dining Room, Family Room, Entrance Foyer, Kitchen, Laundry Room, Living Room, 4 Bedrooms, Bath Main, Bath Second, None
Heating Forced Air
Cooling Central Air, Ceiling Fan(s)
Flooring Carpet, Ceramic Tile
Fireplaces Number 1
Fireplaces Type Gas
Fireplace true
Window Features Blinds,Shades-Existing
Appliance Dishwasher, Dryer, Gas Range/Oven, Exhaust Fan, Microwave, Refrigerator, See Remarks, Washer, Kitchen Exhaust Fan, Gas Water Heater
Exterior
Exterior Feature Barbecue, Lawn Sprinklers, Open Porch(es), Outbuilding(s), Deck, Patio, Door(s)-Storm/Screen, Fencing/Wall, Storage Shed, Yard
Garage Spaces 3.0
Fence Fencing/Wall
Pool In Ground
Utilities Available Underground Utilities, Electricity Connected, Natural Gas Connected
Roof Type See Remarks
Porch Porch, Deck, Patio
Parking Type Additional Parking, Asphalt, Garage, Built-In Garage, Oversized
Building
Lot Description Abuts Conservation Area, Backs to Park Land, Dead - End Street, Wooded
Faces East
Story 2
Sewer Septic Tank
Water Public, Well
Architectural Style Colonial
Others
Senior Community no
Tax ID 100019100000002603
Ownership Fee Simple
Security Features Security System
Read Less Info
Want to know what your home might be worth? Contact us for a FREE valuation!

Our team is ready to help you sell your home for the highest possible price ASAP








