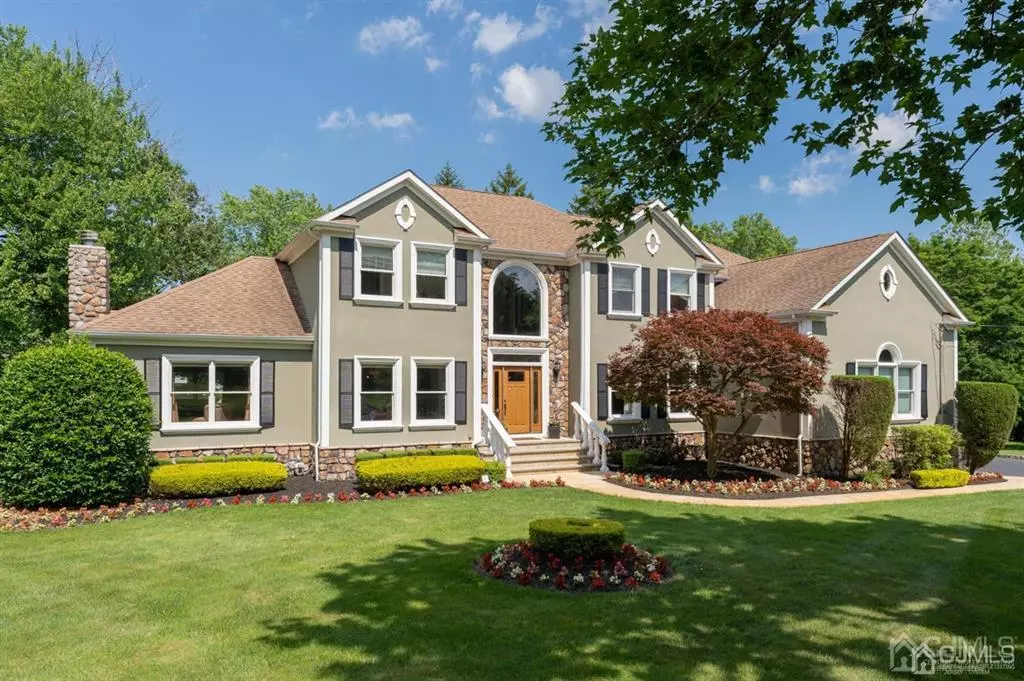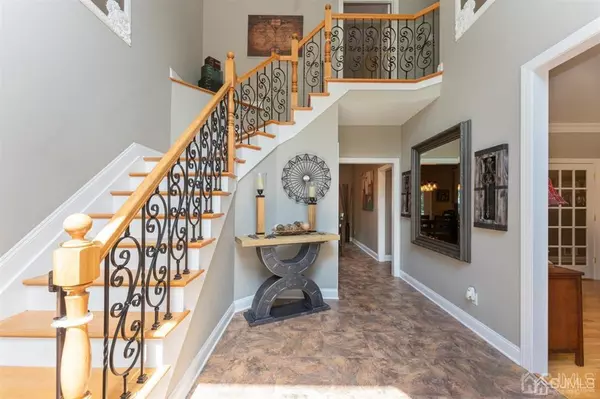$840,000
$849,000
1.1%For more information regarding the value of a property, please contact us for a free consultation.
5 Beds
4.5 Baths
3,985 SqFt
SOLD DATE : 10/09/2020
Key Details
Sold Price $840,000
Property Type Single Family Home
Sub Type Single Family Residence
Listing Status Sold
Purchase Type For Sale
Square Footage 3,985 sqft
Price per Sqft $210
Subdivision Dutch Lane Farms
MLS Listing ID 2018840
Sold Date 10/09/20
Style Colonial
Bedrooms 5
Full Baths 4
Half Baths 1
Originating Board CJMLS API
Year Built 2003
Annual Tax Amount $12,256
Tax Year 2018
Lot Size 1.000 Acres
Acres 1.0
Property Description
Your Dream Home Awaits! Live in luxury in this impeccably maintained 4 BR 4.5 Bath Colonial in desirable Colts Neck. Stunning Stone & Stucco Front w/gorgeous grounds on 1 sprawling acre boast instant curb appeal! Grand 2 Story Foyer w/elegant staircase welcomes you in to find an expansive Open Flr Plan w/HW Flrs & custom millwork all through. Large LR w/Wet Bar + Banquet-sized FDR w/Tray ceiling are sure to impress any guest! Gourmet Chef's EIK has it ALL - sleek SS Appl. inc BRAND NEW SubZero Fridge, granite counters, large center isle & sunsoaked Dinette w/access to the Deck. Back FR feat. soaring Vaulted Ceilings & gas FP. Convenient Office + Laundry rm, too! All BRs generous in size w/excellent closet space. Incredible Master Suite boasts WICs + blissful ensuite bath w/dual vanity, stall shower+ jacuzzi. Finished Basement is an ADDED BONUS- Rec Rm, Home Gym, 1/2 Bath+ more. 3 Car Garage,Premium Deck + Patio w/big Backyard, just in time for Summer! A MOVE-in-READY MUST SEE!
Location
State NJ
County Monmouth
Community Curbs
Zoning A-1
Rooms
Basement Finished, Bath Full, Other Room(s), Recreation Room, Storage Space, Interior Entry
Dining Room Formal Dining Room
Kitchen Granite/Corian Countertops, Kitchen Island, Pantry, Eat-in Kitchen, Separate Dining Area
Interior
Interior Features Cathedral Ceiling(s), High Ceilings, Watersoftener Owned, Wet Bar, Entrance Foyer, Kitchen, Laundry Room, Library/Office, Bath Main, Living Room, Dining Room, Family Room, 4 Bedrooms, Bath Other, Bath Second, Bath Third, None, Additional Bath, Other Room(s)
Heating Forced Air
Cooling Central Air
Flooring Carpet, Ceramic Tile, Wood
Fireplaces Number 1
Fireplaces Type Gas
Fireplace true
Appliance Dishwasher, Dryer, Gas Range/Oven, Microwave, Refrigerator, Washer, Water Softener Owned, Gas Water Heater
Heat Source Natural Gas
Exterior
Exterior Feature Open Porch(es), Curbs, Deck, Patio, Yard
Garage Spaces 3.0
Pool None
Community Features Curbs
Utilities Available Electricity Connected, Natural Gas Connected
Roof Type Asphalt
Porch Porch, Deck, Patio
Parking Type 2 Car Width, Additional Parking, Asphalt, Garage, Attached, Oversized, Driveway, Paved
Building
Lot Description Level
Story 2
Sewer Septic Tank
Water Well
Architectural Style Colonial
Others
Senior Community no
Tax ID 10000220200004
Ownership Fee Simple
Energy Description Natural Gas
Read Less Info
Want to know what your home might be worth? Contact us for a FREE valuation!

Our team is ready to help you sell your home for the highest possible price ASAP








