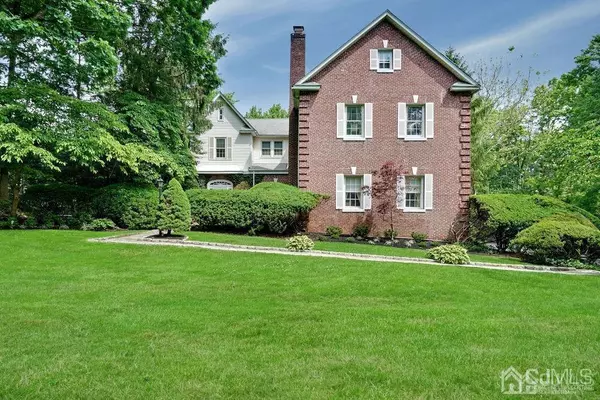$1,295,000
$1,500,000
13.7%For more information regarding the value of a property, please contact us for a free consultation.
6 Beds
4.5 Baths
5,131 SqFt
SOLD DATE : 11/09/2020
Key Details
Sold Price $1,295,000
Property Type Single Family Home
Sub Type Single Family Residence
Listing Status Sold
Purchase Type For Sale
Square Footage 5,131 sqft
Price per Sqft $252
Subdivision Woodwild Park
MLS Listing ID 2018456
Sold Date 11/09/20
Style Colonial,Custom Home
Bedrooms 6
Full Baths 4
Half Baths 1
Originating Board CJMLS API
Year Built 1900
Annual Tax Amount $30,610
Tax Year 2019
Lot Size 1.640 Acres
Acres 1.64
Property Description
Elegant, renovated 6 Bed, 4.5 Bath Brick Georgian Colonial w/ beautiful irreplaceable details & all the modern conveniences you desire. This masterpiece exudes charm & luxury at every turn. Gorgeous Master Bed Suite. High ornamental ceilings, 3 FP's, a dramatic staircase, opulent center stair hall & rooms w/ elegant proportions. Gourmet Kitchen reno w/ a vaulted ceiling, custom cabinetry, granite & Corian counters, high end appliances w/ lots of nat'l light. Adjacent Butler's pantry enhances the ease of entertaining in the banquet-sized Dining Room. A Separate Room w/a Bar makes entertaining easy & fun. LL Rec/Media Room, wine cellar, updated Baths & potential in-law/nanny suite. Expansive, impressive LR w/ FP & regal Library w/ black walnut bookcase & paneling provides an ideal retreat for quiet concentration or relaxation. Brick terrace overlooks exceptional property w/ mature gardens & gorgeous in-ground pool w/ hot tub on 1.6 acres. PVT location & close to Downtown & NYC trains.
Location
State NJ
County Middlesex
Zoning R1
Rooms
Other Rooms Shed(s)
Basement Finished, Bath Full, Other Room(s), Daylight, Exterior Entry, Recreation Room, Utility Room, Laundry Facilities
Dining Room Formal Dining Room
Kitchen Granite/Corian Countertops, Breakfast Bar, Kitchen Exhaust Fan, Kitchen Island, Pantry, Eat-in Kitchen
Interior
Interior Features Blinds, Cathedral Ceiling(s), Cedar Closet(s), Drapes-See Remarks, Security System, Shades-Existing, Sound System, Water Filter, Watersoftener Owned, Wet Bar, Bath Half, Dining Room, Entrance Foyer, Kitchen, Library/Office, Living Room, Other Room(s), 5 (+) Bedrooms, Bath Third, 1 Bedroom, Attic, Den/Study, Additional Bedroom
Heating Radiant-Electric, Baseboard Hotwater, Radiators-Hot Water, Forced Air
Cooling Central Air, Ceiling Fan(s)
Flooring Carpet, Marble, Radiant, Wood
Fireplaces Number 3
Fireplaces Type Wood Burning, Free Standing
Fireplace true
Window Features Screen/Storm Window,Blinds,Drapes,Shades-Existing
Appliance Dishwasher, Disposal, Dryer, Free-Standing Freezer, Exhaust Fan, Refrigerator, See Remarks, Range, Oven, Washer, Water Filter, Water Softener Owned, Kitchen Exhaust Fan, Gas Water Heater
Heat Source Natural Gas
Exterior
Exterior Feature Barbecue, Lawn Sprinklers, Open Porch(es), Patio, Door(s)-Storm/Screen, Screen/Storm Window, Storage Shed, Yard
Garage Spaces 2.0
Pool In Ground
Utilities Available Cable TV, Cable Connected, Electricity Connected, Natural Gas Connected
Roof Type Asphalt
Handicap Access Stall Shower
Porch Porch, Patio
Parking Type Paver Blocks, Garage, Built-In Garage, Oversized, Driveway, See Remarks
Building
Lot Description Private, Cul-De-Sac, See Remarks, Wooded
Story 3
Sewer Dry Well, Sewer Charge, Public Sewer
Water Public
Architectural Style Colonial, Custom Home
Others
Senior Community no
Tax ID 0900098000000057
Ownership Fee Simple
Security Features Security System
Energy Description Natural Gas
Read Less Info
Want to know what your home might be worth? Contact us for a FREE valuation!

Our team is ready to help you sell your home for the highest possible price ASAP








