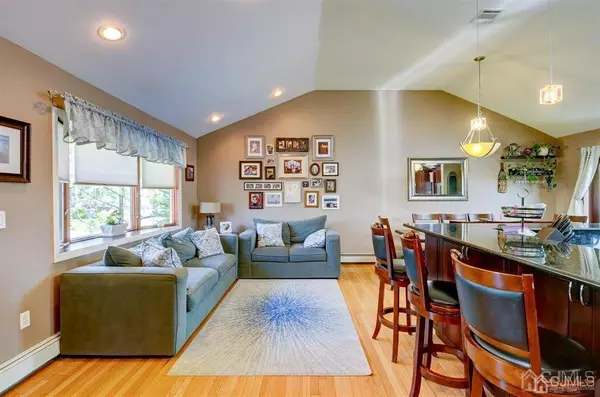$445,000
$445,000
For more information regarding the value of a property, please contact us for a free consultation.
4 Beds
2 Baths
1,555 SqFt
SOLD DATE : 06/30/2020
Key Details
Sold Price $445,000
Property Type Single Family Home
Sub Type Single Family Residence
Listing Status Sold
Purchase Type For Sale
Square Footage 1,555 sqft
Price per Sqft $286
Subdivision Shorecrest
MLS Listing ID 2016264
Sold Date 06/30/20
Style Split Level
Bedrooms 4
Full Baths 2
Originating Board CJMLS API
Year Built 1950
Annual Tax Amount $8,927
Tax Year 2019
Lot Size 8,363 Sqft
Acres 0.192
Property Description
Just turn the key and move in this immaculate and totally updated custom home! Open living concept with vaulted ceilings, Huge gourmet kitchen with granite L shaped center isle, 42 Cherry cabinets, custom tile backsplash with undermounted lighting! Two tier rear deck with slides from Dining area! Private fenced rear yard! Finished basement! Updated baths! All Anderson 400 series thermal windows! Sought after Hot water baseboard heat plus central air! 6 panel doors thru-out! Hardwood floors! French drain in basement! A pleasure to see!
Location
State NJ
County Middlesex
Community Sidewalks
Rooms
Basement Partial, Finished, Recreation Room, Interior Entry, Utility Room, Laundry Facilities
Dining Room Living Dining Combo
Kitchen Granite/Corian Countertops, Kitchen Exhaust Fan, Kitchen Island, Eat-in Kitchen, Separate Dining Area
Interior
Interior Features Blinds, Cathedral Ceiling(s), Shades-Existing, Skylight, Vaulted Ceiling(s), 1 Bedroom, Bath Other, Family Room, Dining Room, Kitchen, Living Room, Bath Main, 3 Bedrooms
Heating Baseboard Hotwater
Cooling Central Air, Ceiling Fan(s)
Flooring Carpet, Ceramic Tile, Wood, Vinyl-Linoleum
Fireplace false
Window Features Insulated Windows,Blinds,Shades-Existing,Skylight(s)
Appliance Dishwasher, Dryer, Gas Range/Oven, Exhaust Fan, Refrigerator, Washer, Kitchen Exhaust Fan, Gas Water Heater
Heat Source Natural Gas
Exterior
Exterior Feature Deck, Sidewalk, Fencing/Wall, Insulated Pane Windows
Garage Spaces 1.0
Fence Fencing/Wall
Community Features Sidewalks
Utilities Available Cable Connected, Electricity Connected, Natural Gas Connected
Roof Type Asphalt
Porch Deck
Parking Type 1 Car Width, Asphalt, Garage, Attached, Garage Door Opener, Driveway, On Street, Paved
Building
Lot Description Near Shopping, Near Train, Corner Lot, Level
Story 2
Sewer Public Sewer
Water Public
Architectural Style Split Level
Others
Senior Community no
Tax ID 25004940400004
Ownership Fee Simple
Energy Description Natural Gas
Read Less Info
Want to know what your home might be worth? Contact us for a FREE valuation!

Our team is ready to help you sell your home for the highest possible price ASAP








