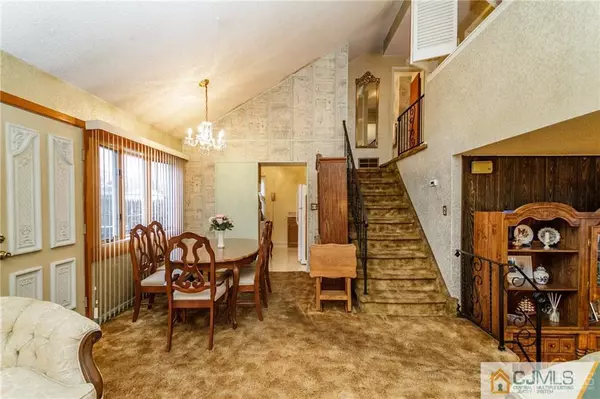$330,000
$325,000
1.5%For more information regarding the value of a property, please contact us for a free consultation.
3 Beds
1.5 Baths
1,308 SqFt
SOLD DATE : 03/26/2020
Key Details
Sold Price $330,000
Property Type Single Family Home
Sub Type Single Family Residence
Listing Status Sold
Purchase Type For Sale
Square Footage 1,308 sqft
Price per Sqft $252
MLS Listing ID 2011528
Sold Date 03/26/20
Style Split Level
Bedrooms 3
Full Baths 1
Half Baths 1
Originating Board CJMLS API
Year Built 1957
Annual Tax Amount $6,196
Tax Year 2019
Lot Size 5,998 Sqft
Acres 0.1377
Lot Dimensions 50 x 120
Property Description
Welcome to this lovely 3 BR 1.5 Bath Split in thriving Iselin! A great starter home in a prime location, just awaiting your personal touch & creative updates! Close proximity to Merrill Park & bustling MetroPark Station,a complete Commuter's Delight! Charming covered porch welcomes you in to find a spacious, light & bright Living/Dining combo, complete w/a soaring vaulted ceiling that truly opens up the rm! EIK offers ceramic backsplash+plenty of cab storage. Lower lvl holds a large FR w/bay window that illuminates the space! Perfect for relaxing&unwinding after a long day. Beautifully updated 1/2 bath rounds out this lvl. Upstairs, find the main bath + 3 generous BRs w/ample closets. Delightful hall passthrough window overlooks the main lvl ensuring easy conversation from flr to flr. Outdoor entertaining is easy w/a large fenced-in yard w/patio.NEWER ROOF (7yrs)&Andersen windows. *HOME WARRANTY INCLUDED!* EXCELLENT School System, too! Opportunity is knocking!!
Location
State NJ
County Middlesex
Community Sidewalks
Zoning R-6
Rooms
Dining Room Living Dining Combo
Kitchen Eat-in Kitchen
Interior
Interior Features Drapes-See Remarks, Bath Half, Family Room, Laundry Room, Dining Room, Kitchen, Living Room, Attic, 3 Bedrooms, Bath Main
Heating Forced Air
Cooling Central Air, Attic Fan
Flooring Carpet, Vinyl-Linoleum, Wood
Fireplace false
Window Features Drapes
Appliance Dryer, Gas Range/Oven, Microwave, Refrigerator, Washer, Gas Water Heater
Heat Source Natural Gas
Exterior
Exterior Feature Barbecue, Fencing/Wall, Patio, Sidewalk, Yard
Garage Spaces 1.0
Fence Fencing/Wall
Pool None
Community Features Sidewalks
Utilities Available Electricity Connected, Natural Gas Connected
Roof Type Asphalt
Porch Patio
Parking Type Additional Parking, Asphalt, 1 Car Width, Garage, Attached
Building
Lot Description Near Shopping, Near Train, Level, Near Public Transit
Story 2
Sewer Public Sewer
Water Public
Architectural Style Split Level
Others
Senior Community no
Tax ID 25004320100007
Ownership Fee Simple
Energy Description Natural Gas
Read Less Info
Want to know what your home might be worth? Contact us for a FREE valuation!

Our team is ready to help you sell your home for the highest possible price ASAP








