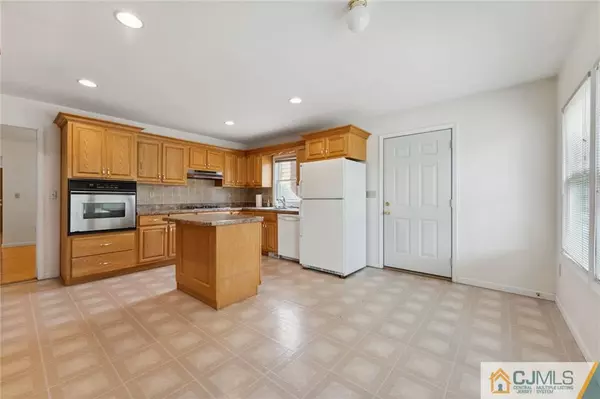$467,000
$439,900
6.2%For more information regarding the value of a property, please contact us for a free consultation.
4 Beds
3 Baths
1,509 SqFt
SOLD DATE : 11/04/2022
Key Details
Sold Price $467,000
Property Type Single Family Home
Sub Type Single Family Residence
Listing Status Sold
Purchase Type For Sale
Square Footage 1,509 sqft
Price per Sqft $309
Subdivision Colonia Village Sec 1
MLS Listing ID 2350396M
Sold Date 11/04/22
Style Cape Cod
Bedrooms 4
Full Baths 3
Originating Board CJMLS API
Year Built 1945
Annual Tax Amount $11,724
Tax Year 2021
Lot Size 0.256 Acres
Acres 0.2565
Lot Dimensions 50x100
Property Description
It won't be long before you fall in love with this unique home on Longfellow Drive in the Colonia Estate section of Woodbridge Township. This Cape Cod style home has 4 spacious bedrooms and 3 full baths. The Primary bedroom is on the 1st floor and has a large primary bath that is handicapped accessible. The 2nd common full bath is also on the first floor. The 3rd bathroom is conveniently located between the 2nd floor bedrooms. The beautiful hardwood floors make a wonderful impression in the living room and dining room. The eat in kitchen is larger than most and offers a center isle that has many uses when you are cooking or entertaining. Full basement is a blank canvass. Heads, you may want to finish all, or part of it. Tails, you may take advantage of the storage space. Immense back yard is waiting for guests, pets, or your own private sanctuary. Colonia Country Club is just around the corner. Centrally to GS Parkway & NJ Turnpike, public & private schools, Rt 27, shopping, and Houses of Worship. Take your choice of Metro Park, the Avenel Train Station, or the Woodbridge Train Station, for your commuting needs. Seller has received multiple offers. Asking for Best and Final by Wednesday, October 5th at 12:00 noon.
Location
State NJ
County Middlesex
Zoning R-6
Rooms
Basement Full, Laundry Facilities, Storage Space
Dining Room Formal Dining Room
Kitchen Eat-in Kitchen
Interior
Interior Features 2 Bedrooms, Bath Main, Bath Other, Dining Room, Unfinished/Other Room, Kitchen, Living Room, Other Room(s), Bath Second, None
Heating Forced Air
Cooling Central Air
Flooring Wood
Fireplace false
Appliance Dishwasher, Gas Range/Oven, Gas Water Heater
Heat Source Natural Gas
Exterior
Exterior Feature Fencing/Wall, Yard
Garage Spaces 1.0
Fence Fencing/Wall
Utilities Available Electricity Connected, Natural Gas Connected
Roof Type Asphalt
Handicap Access See Remarks
Parking Type 1 Car Width, Asphalt, Attached
Building
Lot Description See Remarks
Story 1.5
Sewer Public Sewer
Water Public
Architectural Style Cape Cod
Others
Senior Community no
Tax ID 25004620100013
Ownership Fee Simple
Energy Description Natural Gas
Read Less Info
Want to know what your home might be worth? Contact us for a FREE valuation!

Our team is ready to help you sell your home for the highest possible price ASAP








