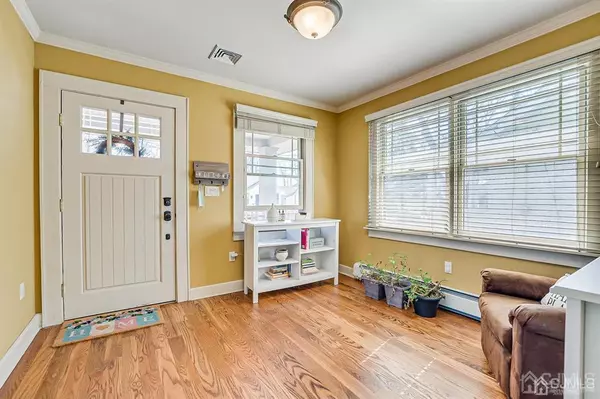$600,000
$525,000
14.3%For more information regarding the value of a property, please contact us for a free consultation.
4 Beds
2 Baths
4,499 Sqft Lot
SOLD DATE : 05/25/2022
Key Details
Sold Price $600,000
Property Type Single Family Home
Sub Type Single Family Residence
Listing Status Sold
Purchase Type For Sale
Subdivision Woodbridge Manor
MLS Listing ID 2210425R
Sold Date 05/25/22
Style Custom Home
Bedrooms 4
Full Baths 2
Originating Board CJMLS API
Year Built 1920
Annual Tax Amount $10,390
Tax Year 2021
Lot Size 4,499 Sqft
Acres 0.1033
Lot Dimensions 100.00 x 45.00
Property Description
Welcome home to this move-in-ready custom Craftsman-style home right near the heart of Metuchen. This home is filled with details from the open front porch to the vaulted dramatic ceiling in the living room. Set up a home office in the loft upstairs with natural light streaming in from the many updated Anderson windows or cozy up to a movie in the living room while the gas fireplace flickers in the background. Primary bedroom features a large walk-in closet. 2 spacious bathrooms each with stall showers and jetted tubs await to wash the stress away. A trex deck leads you to a backyard primed for your green thumb. Detached garage. 4th bedroom is being used as a formal dining room. All GE kitchen appliances upgraded 2020. New Central Air 2021. Whole house water filter system installed. Basement is fully waterproofed, clean and dry. Short distance to Myrtle Park. 7 mi to NJ Transit trains direct into NYC. Showings begin 3/5/22.
Location
State NJ
County Middlesex
Community Curbs, Sidewalks
Zoning R2
Rooms
Basement Full, Storage Space, Utility Room, Laundry Facilities
Dining Room Formal Dining Room
Kitchen Granite/Corian Countertops, Kitchen Island
Interior
Interior Features Vaulted Ceiling(s), Entrance Foyer, 2 Bedrooms, Living Room, Bath Full, Dining Room, Library/Office, Bath Main, None
Heating Zoned, Baseboard Hotwater
Cooling Central Air, Ceiling Fan(s), Zoned
Flooring Carpet, Ceramic Tile, Wood
Fireplaces Number 1
Fireplaces Type Gas
Fireplace true
Appliance Dishwasher, Dryer, Gas Range/Oven, Microwave, Refrigerator, Washer, Gas Water Heater
Heat Source Natural Gas
Exterior
Exterior Feature Open Porch(es), Curbs, Deck, Door(s)-Storm/Screen, Sidewalk, Fencing/Wall, Yard
Garage Spaces 1.0
Fence Fencing/Wall
Community Features Curbs, Sidewalks
Utilities Available Cable Connected, Electricity Connected, Natural Gas Connected
Roof Type Asphalt
Porch Porch, Deck
Parking Type Concrete, 3 Cars Deep, Garage, Detached
Building
Lot Description Near Shopping, Near Train, Dead - End Street, Near Public Transit
Story 2
Sewer Public Sewer
Water Public
Architectural Style Custom Home
Others
Senior Community no
Tax ID 0900211100003
Ownership Fee Simple
Energy Description Natural Gas
Read Less Info
Want to know what your home might be worth? Contact us for a FREE valuation!

Our team is ready to help you sell your home for the highest possible price ASAP








