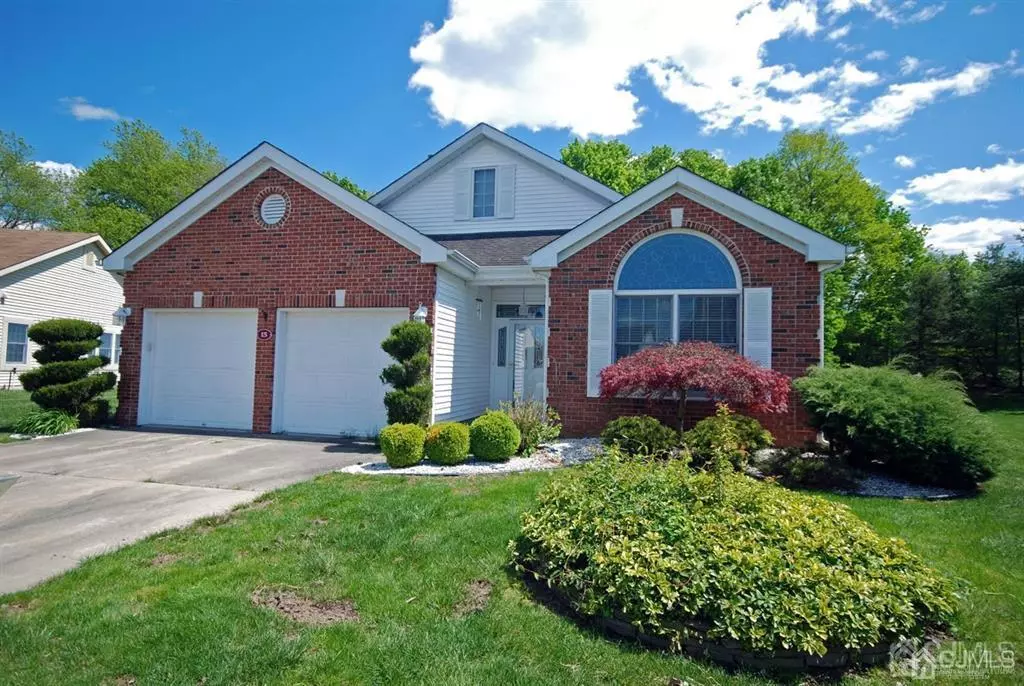$364,900
$364,900
For more information regarding the value of a property, please contact us for a free consultation.
2 Beds
2 Baths
1,938 SqFt
SOLD DATE : 08/28/2020
Key Details
Sold Price $364,900
Property Type Single Family Home
Sub Type Single Family Residence
Listing Status Sold
Purchase Type For Sale
Square Footage 1,938 sqft
Price per Sqft $188
Subdivision Greenbriar
MLS Listing ID 2016110
Sold Date 08/28/20
Style Ranch
Bedrooms 2
Full Baths 2
HOA Fees $309/mo
HOA Y/N true
Originating Board CJMLS API
Year Built 1997
Annual Tax Amount $5,811
Tax Year 2018
Property Description
Welcome to the vibrant Greenbriar at Whittingham 55+ community with a 30,000 sf clubhouse which includes a restauarant. This beautiful Barrington II model has been lovingly maintained by it's original owner. Located on a cul-de-sac, it offers one of the largest lots in the development with plenty of space between homes. Imagine having your morning coffee on the trex deck looking out at the wooded area behind you. Inside you will find hardwood flooring everywhere except the foyer and kitchen which have ceramic tile. The large EIK boasts white cabinetry, corian countertops and a center island. Skylights and sliding glass doors make the living room bright and sunny. Need extra room? This home also has an office/den. Master bedroom includes a spacious vanity/dressing area for it's new owner. Gleaming and neutral white baths. No wallpaper here! This immaculate home is truly move-in ready. AC is currently being replaced.
Location
State NJ
County Middlesex
Community Art/Craft Facilities, Billiard Room, Movie/Stage, Clubhouse, Nurse On Premise, Outdoor Pool, Elevator, Fitness Center, Game Room, Restaurant, Gated, Golf 9 Hole, Security Patrol, Indoor Pool, Tennis Court(S)
Rooms
Basement Slab
Dining Room Formal Dining Room
Kitchen Granite/Corian Countertops, Kitchen Island, Eat-in Kitchen
Interior
Interior Features Blinds, Skylight, Vaulted Ceiling(s), Entrance Foyer, 2 Bedrooms, Kitchen, Laundry Room, Library/Office, Bath Main, Living Room, Bath Other, Dining Room, Attic, None
Heating Forced Air
Cooling Central Air
Flooring Ceramic Tile, Wood
Fireplace false
Window Features Screen/Storm Window,Blinds,Skylight(s)
Appliance Dishwasher, Dryer, Gas Range/Oven, Microwave, Refrigerator, Washer, Gas Water Heater
Heat Source Natural Gas
Exterior
Exterior Feature Lawn Sprinklers, Deck, Door(s)-Storm/Screen, Screen/Storm Window
Garage Spaces 2.0
Pool Outdoor Pool, Indoor
Community Features Art/Craft Facilities, Billiard Room, Movie/Stage, Clubhouse, Nurse on Premise, Outdoor Pool, Elevator, Fitness Center, Game Room, Restaurant, Gated, Golf 9 Hole, Security Patrol, Indoor Pool, Tennis Court(s)
Utilities Available Underground Utilities
Roof Type Asphalt
Handicap Access Stall Shower
Porch Deck
Parking Type Concrete, 2 Car Width, Garage, Attached, Driveway, On Street
Building
Lot Description Near Shopping, Cul-De-Sac, Wooded
Story 1
Sewer Public Sewer
Water Public
Architectural Style Ranch
Others
HOA Fee Include Amenities-Some,Common Area Maintenance,Insurance,Reserve Fund,Snow Removal,Trash,Maintenance Grounds,Maintenance Fee
Senior Community yes
Tax ID 12000482700032
Ownership Fee Simple
Security Features Security Guard
Energy Description Natural Gas
Pets Description Yes
Read Less Info
Want to know what your home might be worth? Contact us for a FREE valuation!

Our team is ready to help you sell your home for the highest possible price ASAP








