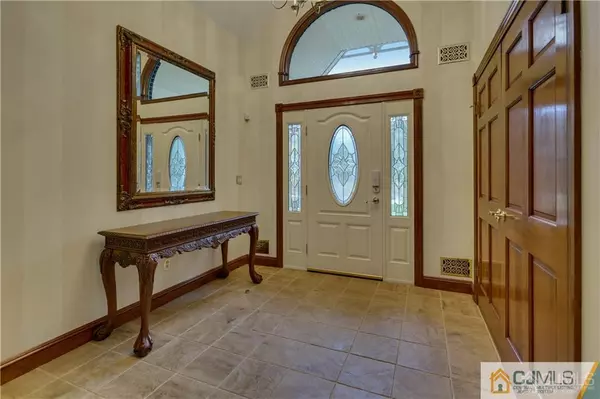$675,000
$650,000
3.8%For more information regarding the value of a property, please contact us for a free consultation.
4 Beds
5.5 Baths
3,651 SqFt
SOLD DATE : 01/29/2020
Key Details
Sold Price $675,000
Property Type Single Family Home
Sub Type Single Family Residence
Listing Status Sold
Purchase Type For Sale
Square Footage 3,651 sqft
Price per Sqft $184
MLS Listing ID 2007795
Sold Date 01/29/20
Style Ranch
Bedrooms 4
Full Baths 5
Half Baths 1
Originating Board CJMLS API
Annual Tax Amount $15,687
Tax Year 2019
Lot Size 2.620 Acres
Acres 2.62
Property Description
CUSTOM BUILT ranch nestled on 2.62 acres on a quiet cul-de-sac in Millstone! Character galore here - starting when you first enter the foyer and continuing throughout this 4 bedroom, 5 bathrooms 3651 sq foot home! Upon entry, you will be stunned by the gorgeous open floorplan. This is a rare gem that will not last! Family room features gleaming hardwood floors, vaulted ceiling, and a breathtaking floor to ceiling multi-sided stone fireplace - all of this lined with a wall of windows, sliding glass doors, and multiple skylights all working to brighten up the majority of the home. The HUGE kitchen boasts plenty of 42'' cherry cabinets, newer stainless steel appliances, and granite countertops. The large master bedroom includes a large walk-in closet and a lovely master bath with double vanity. The enormous walk-out basement includes a 4th bedroom with a spa-like bath, recreation room, and great room.
Location
State NJ
County Monmouth
Zoning RES
Rooms
Basement Finished, Bedroom, Bath Full, Daylight, Other Room(s), Recreation Room
Dining Room Formal Dining Room
Kitchen Granite/Corian Countertops
Interior
Interior Features Dry Bar, Skylight, Vaulted Ceiling(s), Wet Bar, 3 Bedrooms, Bath Main, Dining Room, Family Room, Entrance Foyer, Kitchen, Laundry Room, Library/Office, Attic, None, Den/Study, Additional Bedroom, Additional Bath
Heating Forced Air, Zoned
Cooling Central Air, Zoned, Ceiling Fan(s)
Flooring Carpet, Ceramic Tile, Wood
Fireplaces Number 1
Fireplaces Type See Remarks, Wood Burning
Fireplace true
Window Features Skylight(s)
Appliance Dishwasher, Dryer, Gas Range/Oven, Microwave, Refrigerator, See Remarks, Washer, Electric Water Heater, Gas Water Heater
Heat Source Natural Gas
Exterior
Exterior Feature Deck, Enclosed Porch(es)
Garage Spaces 3.0
Pool In Ground
Utilities Available Electricity Connected, Natural Gas Connected
Roof Type Asphalt
Handicap Access Elevator, Ramp(s), See Remarks
Porch Deck, Enclosed
Parking Type Attached Carport, Circular Driveway, 2 Car Width, See Remarks, Garage, Attached, Oversized, Driveway
Building
Lot Description Cul-De-Sac
Story 1
Sewer Septic Tank
Water Well
Architectural Style Ranch
Others
Senior Community no
Tax ID 330003100000002710
Ownership Fee Simple
Energy Description Natural Gas
Read Less Info
Want to know what your home might be worth? Contact us for a FREE valuation!

Our team is ready to help you sell your home for the highest possible price ASAP








