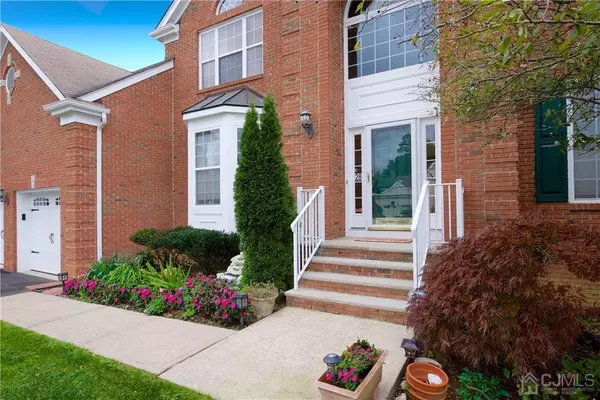$635,000
$650,000
2.3%For more information regarding the value of a property, please contact us for a free consultation.
4 Beds
2.5 Baths
3,114 SqFt
SOLD DATE : 01/31/2020
Key Details
Sold Price $635,000
Property Type Single Family Home
Sub Type Single Family Residence
Listing Status Sold
Purchase Type For Sale
Square Footage 3,114 sqft
Price per Sqft $203
Subdivision The Highlands At Monroe
MLS Listing ID 2008112
Sold Date 01/31/20
Style Custom Development
Bedrooms 4
Full Baths 2
Half Baths 1
Originating Board CJMLS API
Year Built 2003
Annual Tax Amount $16,079
Tax Year 2018
Lot Size 0.595 Acres
Acres 0.595
Lot Dimensions 100 X 256 X 103 X 279
Property Description
Lovely, well maintained home in a great development. Gleaming hardwood flooring on most of the main level. Office/library with double doors. EIK open to the great room with a vaulted cove ceiling and a gas fireplace. Kitchen boasts 42 inch cabinets, island with breakfast bar and a pantry. Formal living and dining rooms have crown and chair rail moldings. Master retreat with a full bath, separate shower and soaking tub and a sitting room. Full, high height basement and a great yard!
Location
State NJ
County Middlesex
Community Sidewalks
Zoning R30
Rooms
Basement Full, Interior Entry, Utility Room
Dining Room Formal Dining Room
Kitchen Breakfast Bar, Kitchen Island, Pantry
Interior
Interior Features Blinds, Vaulted Ceiling(s), Bath Half, Dining Room, Family Room, Entrance Foyer, Kitchen, Laundry Room, Library/Office, Living Room, 4 Bedrooms, Bath Second, Bath Main, None
Heating Forced Air
Cooling Central Air, Ceiling Fan(s)
Flooring Carpet, Ceramic Tile, Wood
Fireplaces Number 1
Fireplaces Type Wood Burning
Fireplace true
Window Features Insulated Windows,Screen/Storm Window,Blinds
Appliance Self Cleaning Oven, Dishwasher, Dryer, Microwave, Refrigerator, Washer, Gas Water Heater
Heat Source Natural Gas
Exterior
Exterior Feature Insulated Pane Windows, Screen/Storm Window, Sidewalk, Yard
Garage Spaces 2.0
Pool None
Community Features Sidewalks
Utilities Available Cable TV, Underground Utilities, Cable Connected
Roof Type Asphalt
Parking Type Asphalt, 2 Car Width, Garage, Attached, Garage Door Opener
Building
Lot Description Cul-De-Sac
Story 2
Sewer Sewer Charge, Public Sewer
Water Public
Architectural Style Custom Development
Others
Senior Community no
Tax ID 120005100000000126
Ownership See Remarks
Energy Description Natural Gas
Read Less Info
Want to know what your home might be worth? Contact us for a FREE valuation!

Our team is ready to help you sell your home for the highest possible price ASAP








