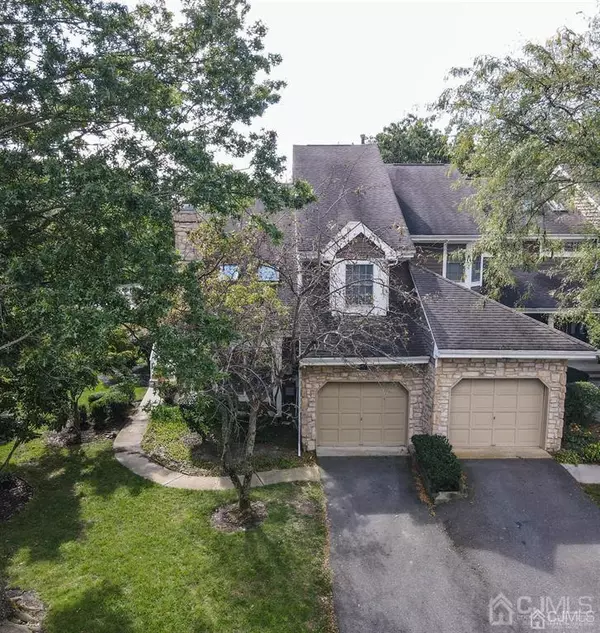$570,000
$590,000
3.4%For more information regarding the value of a property, please contact us for a free consultation.
3 Beds
2.5 Baths
2,010 SqFt
SOLD DATE : 02/24/2022
Key Details
Sold Price $570,000
Property Type Condo
Sub Type Condo/TH
Listing Status Sold
Purchase Type For Sale
Square Footage 2,010 sqft
Price per Sqft $283
Subdivision Princeton Walk Northwest
MLS Listing ID 2204425R
Sold Date 02/24/22
Style Bi-Level
Bedrooms 3
Full Baths 2
Half Baths 1
HOA Fees $340/mo
HOA Y/N true
Originating Board CJMLS API
Year Built 1987
Annual Tax Amount $10,278
Tax Year 2020
Lot Size 2,008 Sqft
Acres 0.0461
Lot Dimensions 0.00 x 0.00
Property Description
Welcome Home.....Suburban Living At It's Best! Move Right Into This Spacious 3 Bedroom, 2.5 Bath in Desirable South Brunswick, with a Princeton address. This Lovely end unit Will Not Disappoint! Located in the alluring community of PrincetonWalk. The Sinclair model, features 3 bedrooms, 2.5 baths, finished walkout basement and 1 car garage. The home includes a sunken living room (with cathedral ceiling, skylights, and a gas fireplace), a lovely dining room, spacious kitchen (with island), an expansive deck. The powder room and laundry room complete the first level. Upstairs you are welcomed into a spacious loft with an open view of the living room. Two additional bedrooms and two full baths complete the upper level. Community amenities include lawn service, snow and trash removal, indoor and outdoor community pools, clubhouse, gym, tennis courts and playgrounds. Convenient To Major Highways, Top Rated award winning South Brunswick Schools, Shopping, and the NY Bus and Train. Located 10 minutes away from Princeton downtown, 15 minutes away from Princeton Junction, NYC bus(Kingston - NYC bus) at entrance to the development, 10 minutes away from South Brunswick Park n Ride(For midtown, downtown NYC and Jersey City), under 10 minutes away from the spectacular D & R Canal State Park. Do not miss out!
Location
State NJ
County Middlesex
Community Clubhouse, Outdoor Pool, Fitness Center, Tennis Court(S), Sidewalks
Zoning RM-3
Rooms
Basement Partially Finished, None
Dining Room Formal Dining Room
Kitchen Eat-in Kitchen
Interior
Interior Features Skylight, Bath Half, 3 Bedrooms, Bath Full, Bath Main, Bath Second, None
Heating Forced Air
Cooling Central Air
Flooring Carpet, Vinyl-Linoleum
Fireplaces Number 1
Fireplaces Type Wood Burning
Fireplace true
Window Features Skylight(s)
Appliance Gas Range/Oven, Microwave, Refrigerator, Gas Water Heater
Heat Source Natural Gas
Exterior
Exterior Feature Lawn Sprinklers, Patio, Sidewalk
Garage Spaces 1.0
Pool Outdoor Pool
Community Features Clubhouse, Outdoor Pool, Fitness Center, Tennis Court(s), Sidewalks
Utilities Available Natural Gas Connected
Roof Type Asphalt,See Remarks
Porch Patio
Parking Type Additional Parking, Garage, Attached
Building
Lot Description Dead - End Street
Story 3
Sewer Public Sewer
Water Public
Architectural Style Bi-Level
Others
HOA Fee Include Common Area Maintenance,Maintenance Structure,Health Care Center/Nurse,Snow Removal,Trash,Maintenance Grounds
Senior Community no
Tax ID 21000960500088
Ownership Fee Simple
Energy Description Natural Gas
Pets Description Yes
Read Less Info
Want to know what your home might be worth? Contact us for a FREE valuation!

Our team is ready to help you sell your home for the highest possible price ASAP








