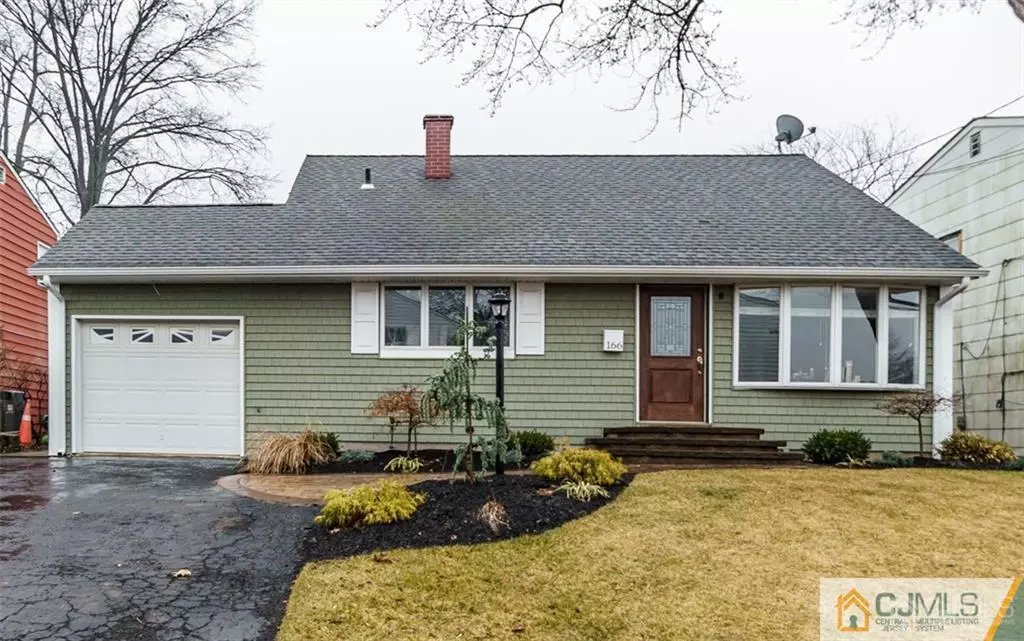$325,000
$299,900
8.4%For more information regarding the value of a property, please contact us for a free consultation.
3 Beds
1.5 Baths
1,440 SqFt
SOLD DATE : 04/17/2020
Key Details
Sold Price $325,000
Property Type Single Family Home
Sub Type Single Family Residence
Listing Status Sold
Purchase Type For Sale
Square Footage 1,440 sqft
Price per Sqft $225
MLS Listing ID 2011369
Sold Date 04/17/20
Style Contemporary,Split Level
Bedrooms 3
Full Baths 1
Half Baths 1
Originating Board CJMLS API
Year Built 1950
Annual Tax Amount $7,839
Tax Year 2019
Lot Size 5,000 Sqft
Acres 0.1148
Lot Dimensions 50 x 100
Property Description
*BEAUTIFULLY UPGRADED* 3 BR 1.5 Bath Split in the desirable Westbury Section-PRIME Location, just mins to EXCELLENT SCHOOLS (bus stop 1 house over!), all local amenities & easy pub transit to NYC-Commuter's Delight! Step in to find a spacious, open concept layout w/ *2 LR's, Home Office & raised ceilings all through. BRAND NEW EIK feat. SS Whirlpool Appl., 16ft. granite counter space, HW flrs, custom wood cabs, deep recessed SS sink & breakfast nook! USB charging ports, too! Elegant base & crown molding, rec lights, dimmers, bright white Graber composite wood blinds, brushed nickel door hardware & new dry wall- EVERY RM! Custom closets in upstairs BRs, 5.1 SS equip. in MBR & LR! Custom wooden built staircase & 2nd lvl closet, too!*NEW* Bath throughout, LARGE Duravit tub, Kohler shower head w/wand, Subway glass tile, built-in shelves! Landscaped front+private backyard w/irrigation, custom drainage, sheds&more! NEW ROOF down to RAFTERS ('15) THE LIST GOES ON!
Location
State NJ
County Middlesex
Community Curbs, Sidewalks
Rooms
Other Rooms Shed(s)
Basement Crawl Only
Dining Room Formal Dining Room
Kitchen Breakfast Bar, Eat-in Kitchen, Granite/Corian Countertops, Pantry
Interior
Interior Features Skylight, Sound System, Vaulted Ceiling(s), Bath Half, 1 Bedroom, Bath Other, Dining Room, Family Room, Kitchen, Laundry Room, Living Room, Utility Room, 2 Bedrooms, Bath Main, Attic
Heating Forced Air
Cooling Central Air, Attic Fan
Flooring Carpet, Ceramic Tile, Wood
Fireplace false
Window Features Insulated Windows,Skylight(s)
Appliance Dishwasher, Dryer, Gas Range/Oven, Microwave, Refrigerator, Washer, Gas Water Heater
Heat Source Natural Gas
Exterior
Exterior Feature Curbs, Fencing/Wall, Insulated Pane Windows, Lawn Sprinklers, Patio, Sidewalk, Storage Shed, Yard
Garage Spaces 1.0
Fence Fencing/Wall
Pool None
Community Features Curbs, Sidewalks
Utilities Available Electricity Connected, Natural Gas Connected
Roof Type Asphalt
Porch Patio
Parking Type Additional Parking, Asphalt, 2 Car Width, Garage, Attached
Building
Lot Description Near Shopping, Near Train, Level, Near Public Transit
Story 2
Sewer Public Sewer
Water Public
Architectural Style Contemporary, Split Level
Others
Senior Community no
Tax ID 2500403110002302
Ownership Fee Simple
Energy Description Natural Gas
Read Less Info
Want to know what your home might be worth? Contact us for a FREE valuation!

Our team is ready to help you sell your home for the highest possible price ASAP








