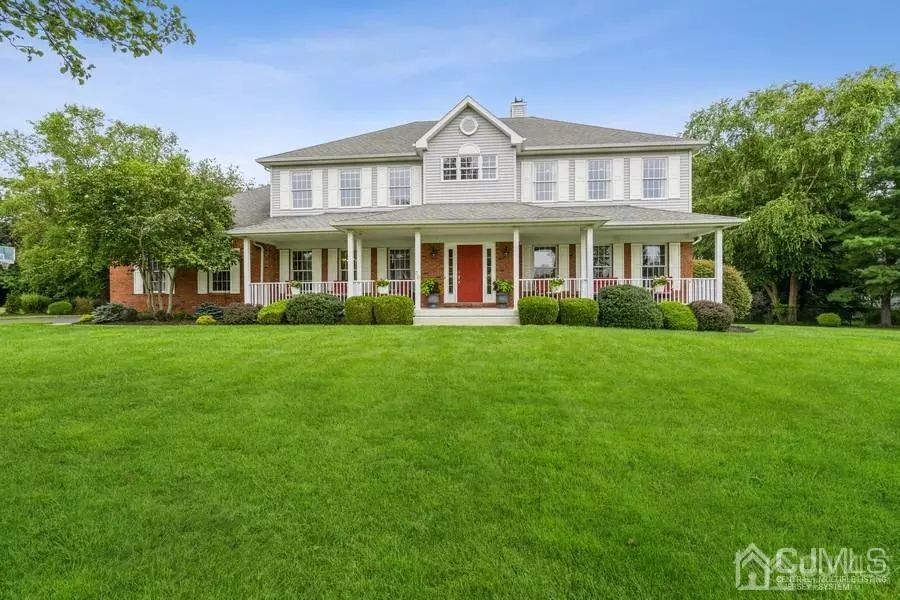$961,500
$925,888
3.8%For more information regarding the value of a property, please contact us for a free consultation.
5 Beds
3.5 Baths
3,449 SqFt
SOLD DATE : 10/15/2021
Key Details
Sold Price $961,500
Property Type Single Family Home
Sub Type Single Family Residence
Listing Status Sold
Purchase Type For Sale
Square Footage 3,449 sqft
Price per Sqft $278
Subdivision Canterbury Ridge
MLS Listing ID 2201944R
Sold Date 10/15/21
Style Colonial,Custom Development
Bedrooms 5
Full Baths 3
Half Baths 1
Originating Board CJMLS API
Year Built 1999
Annual Tax Amount $17,359
Tax Year 2020
Lot Dimensions 0.00 x 0.00
Property Description
Welcome to this sun drenched, West facing move-in ready center hall colonial in the desirable Canterbury Ridge section of Monmouth Junction. This 5 Bedroom 3 bathroom 3,400 + sq. ft. home with a 2-car garage that is a stones throw from South Brunswick High School. You can watch amazing sunsets from this home's gorgeous porch. The property is very well-maintained and beautifully landscaped. You enter into a dramatic 2 story foyer which features a magnificent solid oak staircase, chandelier, an open floor plan, hardwood floors throughout the spacious living and dining rooms that lead into the family room with a wood burning fireplace and berber carpet. A 5th bedroom with a full bathroom is also on the first floor as well as a generously sized eat-in kitchen with ceramic floors, quartz countertops, cherry cabinets and a pantry. Sliding glass doors lead out to a large patio and heated pool with a fenced in backyard. This is the ideal home for entertaining your friends and family. There are also plenty of closets and a separate laundry room. The upstairs features a huge Master Suite and has a double-sided gas fireplace that is shared with the Master Bath. The master bath features ceramic floors, soaker tub, separate shower, water closet and wardrobe closet. There are three other generously sized bedrooms and another full bathroom on the 2nd floor. The HVAC for this home is 2 zoned. The garage has ample storage and garage door openers There is a full dry unfinished basement that has been painted and a crawl space for extra storage Great location, close to the train station, park & ride, parks, shopping, restaurants and major highways. This home is a must see!! Please note: Property delivered as is.
Location
State NJ
County Middlesex
Community Curbs, Sidewalks
Rooms
Other Rooms Outbuilding, Shed(s)
Basement Crawl Space, Full, Storage Space, Interior Entry, Utility Room
Dining Room Formal Dining Room
Kitchen Granite/Corian Countertops, Kitchen Island, Pantry, Eat-in Kitchen
Interior
Interior Features Blinds, High Ceilings, Shades-Existing, 1 Bedroom, Entrance Foyer, Kitchen, Laundry Room, Bath Half, Living Room, Bath Full, Dining Room, Family Room, 4 Bedrooms, Bath Main, None
Heating Zoned, Forced Air
Cooling Central Air, Ceiling Fan(s), Zoned, Attic Fan
Flooring Carpet, Ceramic Tile, Wood
Fireplaces Number 2
Fireplaces Type Gas, Wood Burning
Fireplace true
Window Features Insulated Windows,Blinds,Shades-Existing
Appliance Self Cleaning Oven, Dishwasher, Dryer, Gas Range/Oven, Microwave, Refrigerator, Washer, Gas Water Heater
Heat Source Natural Gas
Exterior
Exterior Feature Lawn Sprinklers, Curbs, Outbuilding(s), Patio, Sidewalk, Fencing/Wall, Storage Shed, Yard, Insulated Pane Windows
Garage Spaces 2.0
Fence Fencing/Wall
Pool In Ground
Community Features Curbs, Sidewalks
Utilities Available Underground Utilities
Roof Type Asphalt
Porch Patio
Parking Type 2 Car Width, 3 Cars Deep, Asphalt, Garage, Attached, Oversized, Garage Door Opener, Driveway, Paved
Building
Lot Description Near Train, Level
Faces West
Story 2
Sewer Public Sewer
Water Public
Architectural Style Colonial, Custom Development
Others
Senior Community no
Tax ID 210005300000000817
Ownership Fee Simple
Energy Description Natural Gas
Read Less Info
Want to know what your home might be worth? Contact us for a FREE valuation!

Our team is ready to help you sell your home for the highest possible price ASAP








