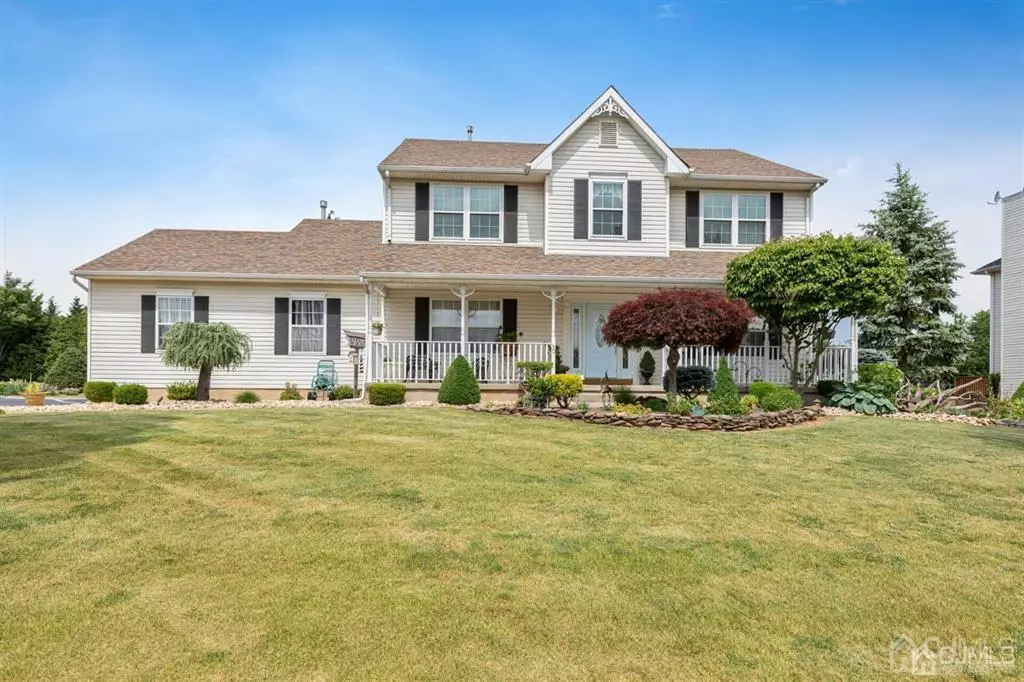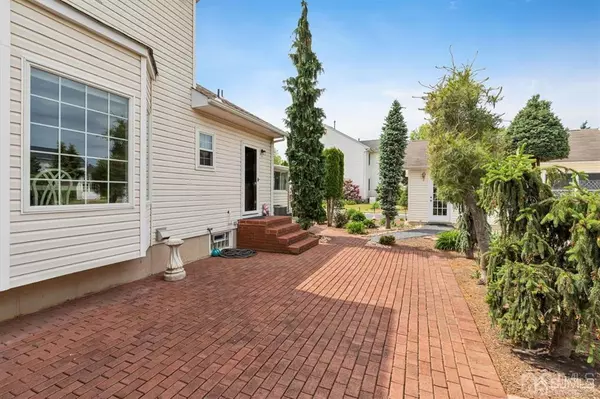$735,000
$749,000
1.9%For more information regarding the value of a property, please contact us for a free consultation.
4 Beds
3 Baths
2,466 SqFt
SOLD DATE : 10/01/2021
Key Details
Sold Price $735,000
Property Type Single Family Home
Sub Type Single Family Residence
Listing Status Sold
Purchase Type For Sale
Square Footage 2,466 sqft
Price per Sqft $298
Subdivision Wildflower Ridge
MLS Listing ID 2117968R
Sold Date 10/01/21
Style Colonial
Bedrooms 4
Full Baths 2
Half Baths 2
Originating Board CJMLS API
Year Built 1996
Annual Tax Amount $12,337
Tax Year 2020
Lot Size 0.574 Acres
Acres 0.5739
Lot Dimensions 200.00 x 125.00
Property Description
Meticulously maintained Orchid model w/4 bedrooms, 2 half, 2 full baths. Sunroom addition w/hot tub, extra detached finished oversized garage w/large windows and French side door. Approved operating beauty salon in basement. Half bath in basement can be converted to full bath.Stone fireplace. Wood floors, doors & windows replaced. Generac whole house generator. Professionally landscaped, irrigation system, fenced in yard. Property overlooks lake and Nature Preserve. Basement features salon with room for 2 chairs, sink, half bath, craft room,8' slate pool table.Ventilation system in salon as per code. Garage has loft storage and an extra bump out space for garden equipment & tools. Motorized chandelier in foyer. Many quality finishings. Crown moldings throughout 1st level, recessed lights in kitchen, Primary En-suite features soaking tub, skylight. Primary bedroom has 2 walk in closets and tray ceiling. Agent Remarks: Please sign covid waiver.Make sure lights are out and house is secure.
Location
State NJ
County Somerset
Zoning A
Rooms
Other Rooms Outbuilding, Shed(s)
Basement Partially Finished, Full, Bath Half, Other Room(s), Recreation Room, Workshop
Dining Room Formal Dining Room
Kitchen Granite/Corian Countertops, Pantry, Separate Dining Area, Galley Type
Interior
Interior Features Skylight, Entrance Foyer, Kitchen, Laundry Room, Bath Half, Living Room, Dining Room, Family Room, Florida Room, 4 Bedrooms, Bath Main, Bath Other, Attic
Heating Zoned, Forced Air
Cooling Central Air, Ceiling Fan(s), Attic Fan
Flooring Carpet, Ceramic Tile, Wood
Fireplaces Number 1
Fireplaces Type Wood Burning
Fireplace true
Window Features Insulated Windows,Skylight(s)
Appliance Dishwasher, Dryer, Gas Range/Oven, Refrigerator, Washer, Gas Water Heater
Heat Source Natural Gas
Exterior
Exterior Feature Lawn Sprinklers, Open Porch(es), Outbuilding(s), Fencing/Wall, Storage Shed, Yard, Insulated Pane Windows
Garage Spaces 4.0
Fence Fencing/Wall
Utilities Available Underground Utilities, Cable Connected, Electricity Connected, Natural Gas Connected
Roof Type Asphalt
Porch Porch
Parking Type Additional Parking, Asphalt, Garage, Attached, Detached, See Remarks, Garage Door Opener
Building
Lot Description Interior Lot
Story 2
Sewer Sewer Charge, Public Sewer
Water Public
Architectural Style Colonial
Others
Senior Community no
Tax ID 08000590200015
Ownership Fee Simple
Energy Description Natural Gas
Read Less Info
Want to know what your home might be worth? Contact us for a FREE valuation!

Our team is ready to help you sell your home for the highest possible price ASAP








