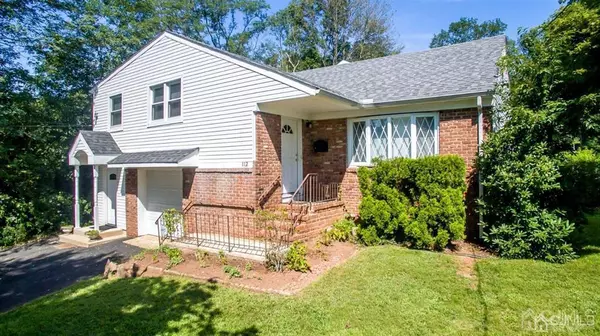$769,000
$799,000
3.8%For more information regarding the value of a property, please contact us for a free consultation.
5 Beds
3 Baths
3,400 SqFt
SOLD DATE : 07/21/2021
Key Details
Sold Price $769,000
Property Type Single Family Home
Sub Type Single Family Residence
Listing Status Sold
Purchase Type For Sale
Square Footage 3,400 sqft
Price per Sqft $226
Subdivision Metuchen
MLS Listing ID 2114658R
Sold Date 07/21/21
Style Split Level
Bedrooms 5
Full Baths 3
Originating Board CJMLS API
Year Built 1990
Annual Tax Amount $16,000
Tax Year 2021
Lot Size 0.540 Acres
Acres 0.54
Lot Dimensions 0.00 x 0.00
Property Description
Location, location, location! This charming home is located in the highly desirable town of Metuchen. this picture perfect, 3400 sq.ft. home is nestled on a gorgeous .5 acre lot. With additions of 1210 SF in 1990 and 1040 sf in 2008, the majority of this home is relatively young build. Beautifully situated in the quiet Oakland Park neighborhood with majestic alpine-like views of sunset and sunrise. This lovely home has a spacious master suite including master bath, four additional big bedrooms and two additional full baths. Hardwood floors throughout. A huge mesmerizing open space, updated, modern eat-in-kitchen w/quartz countertops, stainless steel appliances, glass tiled backsplash, open dining room concept, high-ceiling family room w/ access to a private entrance. A four-car driveway, large living room with easy access to a tranquil backyard surrounded by dense tall woods. nearby to schools, Roosevelt and Centennial park, downtown restaurants, shops and train statio
Location
State NJ
County Middlesex
Zoning R2
Rooms
Basement Partial, Storage Space, Utility Room, Laundry Facilities
Dining Room Living Dining Combo
Kitchen Granite/Corian Countertops, Kitchen Exhaust Fan, Eat-in Kitchen, Separate Dining Area
Interior
Interior Features Entrance Foyer, Bath Other, Other Room(s), Family Room, 1 Bedroom, Bath Main, Bath Second, 4 Bedrooms
Heating Forced Air
Cooling Central Air
Flooring Wood
Fireplace false
Appliance Dishwasher, Dryer, Gas Range/Oven, Microwave, Refrigerator, Washer, Kitchen Exhaust Fan, Gas Water Heater
Heat Source Natural Gas
Exterior
Exterior Feature Patio, Fencing/Wall
Garage Spaces 1.0
Fence Fencing/Wall
Pool None
Utilities Available Underground Utilities
Roof Type Asphalt
Porch Patio
Parking Type 2 Car Width, Asphalt, Garage, Attached
Building
Lot Description See Remarks
Story 3
Sewer Public Sewer
Water Public
Architectural Style Split Level
Others
Senior Community no
Tax ID 0900175000000002
Ownership Fee Simple
Energy Description Natural Gas
Read Less Info
Want to know what your home might be worth? Contact us for a FREE valuation!

Our team is ready to help you sell your home for the highest possible price ASAP








