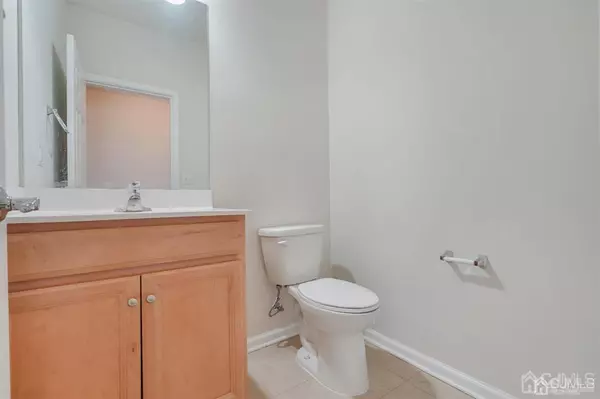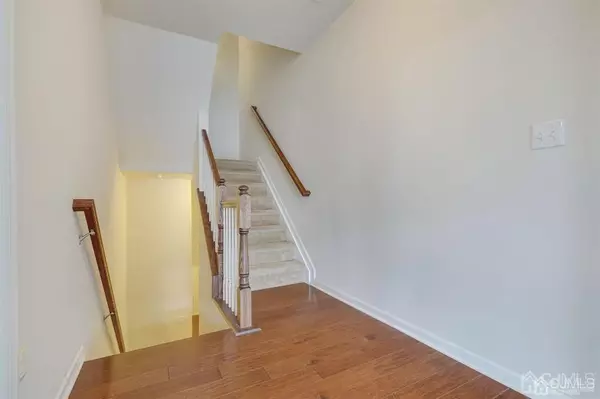$420,000
$418,888
0.3%For more information regarding the value of a property, please contact us for a free consultation.
3 Beds
2.5 Baths
2,002 SqFt
SOLD DATE : 05/25/2021
Key Details
Sold Price $420,000
Property Type Townhouse
Sub Type Townhouse,Condo/TH
Listing Status Sold
Purchase Type For Sale
Square Footage 2,002 sqft
Price per Sqft $209
Subdivision Crossings@Highland Park
MLS Listing ID 2110556
Sold Date 05/25/21
Style Townhouse
Bedrooms 3
Full Baths 2
Half Baths 1
Maintenance Fees $285
HOA Y/N true
Originating Board CJMLS API
Year Built 2015
Annual Tax Amount $14,592
Tax Year 2019
Lot Size 670 Sqft
Acres 0.0154
Lot Dimensions 0.00 x 0.00
Property Description
Welcome Home! This 3 bed/2.5 bath townhome features tons of natural lighting, plenty of storage option, and a perfect setting close to all that downtown Highland Park & New Brunswick have to offer. Kitchen boasts 42 cabinets, granite counters, Stainless Steel appliances, Pantry & Breakfast Bar. Adjacent Dining Area features Bay Window. Spacious Living Room with Balcony access. Hardwood flooring & a Powder Room complete the main level. Upstairs you will find the Master Suite, 2 large Bedrooms, Main Bath, and Laundry/Utility Room. The Master Suite is complimented by 2 huge walk-in-closets, and a Full Bath w/ double vanity, soaking tub & separate shower stall. Great proximity to all that downtown Highland Park and New Brunswick have to offer. Less than 1 mile to train, park. Close to all local highways Rt 1/18/287/NJTPK. Maintenance free living! Make your appointment to see this home today.
Location
State NJ
County Middlesex
Community Curbs, Sidewalks
Rooms
Dining Room Living Dining Combo
Kitchen Granite/Corian Countertops, Breakfast Bar, Pantry, Separate Dining Area
Interior
Interior Features Firealarm, Vaulted Ceiling(s), Entrance Foyer, Other Room(s), Bath Half, Dining Room, Kitchen, Living Room, Bath Main, Bath Second, 3 Bedrooms, Laundry Room
Heating Forced Air
Cooling Central Air
Flooring Carpet, Ceramic Tile, Wood
Fireplace false
Appliance Dishwasher, Dryer, Gas Range/Oven, Microwave, Refrigerator, Washer, Electric Water Heater
Heat Source Natural Gas
Exterior
Exterior Feature Curbs, Deck, Sidewalk
Garage Spaces 1.0
Community Features Curbs, Sidewalks
Utilities Available Underground Utilities, Electricity Connected, Natural Gas Connected
Roof Type Asphalt
Porch Deck
Parking Type 1 Car Width, Garage, Built-In Garage, Garage Door Opener, Driveway
Building
Lot Description Near Shopping, Near Train, Near Public Transit
Story 3
Sewer Public Sewer
Water Public
Architectural Style Townhouse
Others
HOA Fee Include Common Area Maintenance,Insurance,Snow Removal
Senior Community no
Tax ID 07001810000000430000C1523
Ownership Fee Simple
Security Features Fire Alarm
Energy Description Natural Gas
Read Less Info
Want to know what your home might be worth? Contact us for a FREE valuation!

Our team is ready to help you sell your home for the highest possible price ASAP








