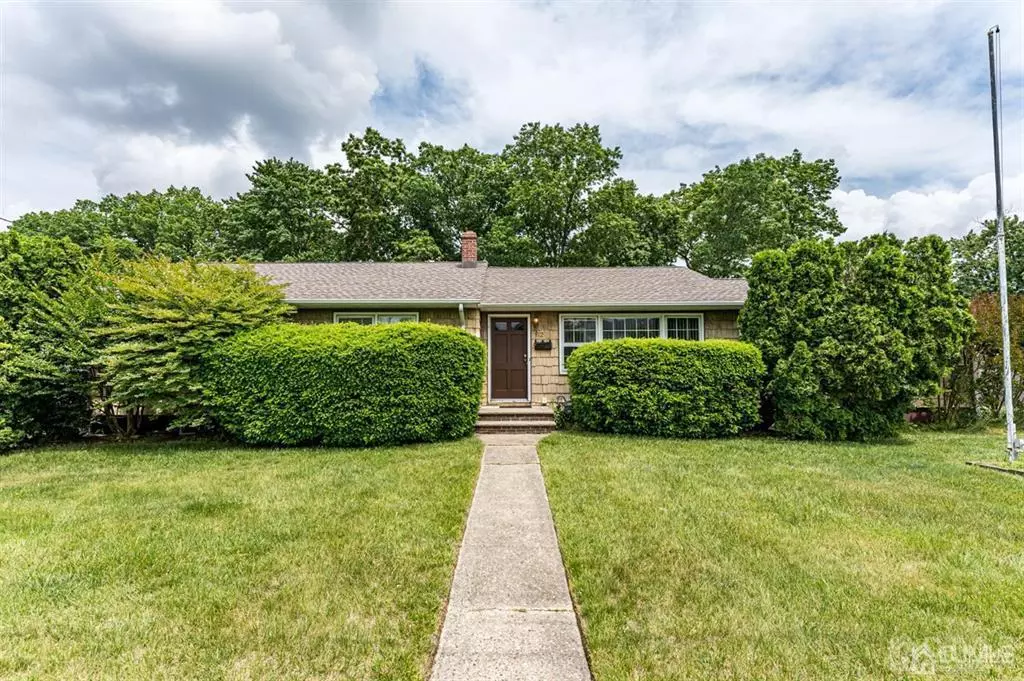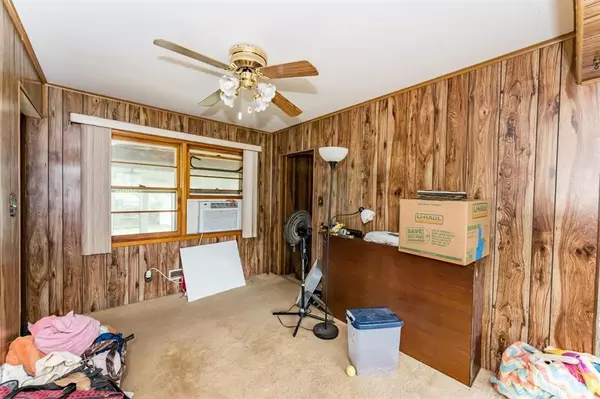$415,000
$425,000
2.4%For more information regarding the value of a property, please contact us for a free consultation.
5 Beds
2.5 Baths
1,968 SqFt
SOLD DATE : 09/02/2021
Key Details
Sold Price $415,000
Property Type Single Family Home
Sub Type Single Family Residence
Listing Status Sold
Purchase Type For Sale
Square Footage 1,968 sqft
Price per Sqft $210
Subdivision Clover Estates
MLS Listing ID 2118106R
Sold Date 09/02/21
Style Ranch
Bedrooms 5
Full Baths 2
Half Baths 1
Originating Board CJMLS API
Year Built 1957
Annual Tax Amount $10,584
Tax Year 2020
Lot Size 0.382 Acres
Acres 0.3819
Lot Dimensions 127.00 x 131.00
Property Description
Let your interior intuition shine with this one! Extremely spacious 5 Bedroom 2.5 Bath Ranch on a premium lot is just waiting for your personal touches. Directly across the street from Michael Rd Park in Clover Estates, this home was original to the builder themselves! So much potential here with lots of room to settle & grow. Formal LR is filled with sunlight & flows easily to the Dining Room. Kitchen is a good size. Main Bedroom has it's own private full bath. The 4 Additional Bedrooms are each bright & airy. The possibilities are endless in each of them. Family Room is extensive w/closet storage. The enclosed porch is amazing! The high ceilings and panoramic windows really open it up. Add finishing touches that fit your style for the perfect space to enjoy views of the yard. The backyard is huge! 2 sheds, 1 w/electricity, gas hook up for BBQ & so much room for outdoor fun. Partial finished basement w/lots of storage + bonus potential Bedroom. 2 Attics. Roof replaced in 2011. 200 Amp electrical panel. Great location. This is a MUST SEE!
Location
State NJ
County Middlesex
Community Curbs, Sidewalks
Zoning R-10
Rooms
Other Rooms Shed(s)
Basement Partially Finished, Full, Other Room(s), Recreation Room, Storage Space, Interior Entry, Utility Room, Workshop, Laundry Facilities
Dining Room Formal Dining Room
Kitchen Eat-in Kitchen
Interior
Interior Features Cedar Closet(s), Drapes-See Remarks, Kitchen, 5 (+) Bedrooms, Living Room, Bath Main, Bath Second, Bath Third, Dining Room, Family Room, Attic, Other Room(s), None, Additional Bedroom
Heating Forced Air
Cooling Central Air, Ceiling Fan(s), Attic Fan
Flooring Carpet, Ceramic Tile, Vinyl-Linoleum
Fireplace false
Window Features Drapes
Appliance Self Cleaning Oven, Dishwasher, Disposal, Free-Standing Freezer, Gas Range/Oven, Microwave, Refrigerator, Gas Water Heater
Heat Source Natural Gas
Exterior
Exterior Feature Curbs, Enclosed Porch(es), Sidewalk, Fencing/Wall, Storage Shed, Yard
Fence Fencing/Wall
Pool None
Community Features Curbs, Sidewalks
Utilities Available Electricity Connected, Natural Gas Connected
Roof Type Asphalt
Handicap Access Stall Shower
Porch Enclosed
Parking Type 2 Car Width, 3 Cars Deep, Asphalt, Driveway
Building
Lot Description Level
Story 1
Sewer Public Sewer
Water Public
Architectural Style Ranch
Others
Senior Community no
Tax ID 2400052000000012
Ownership Fee Simple
Energy Description Natural Gas
Read Less Info
Want to know what your home might be worth? Contact us for a FREE valuation!

Our team is ready to help you sell your home for the highest possible price ASAP








