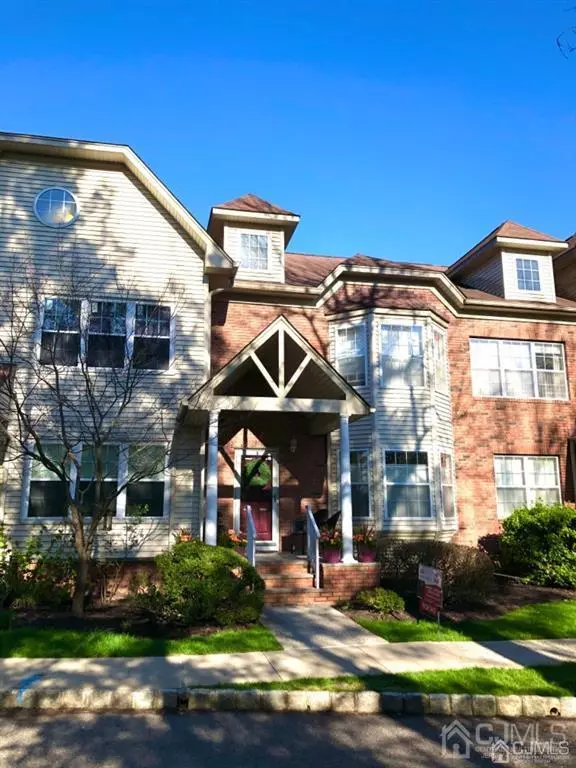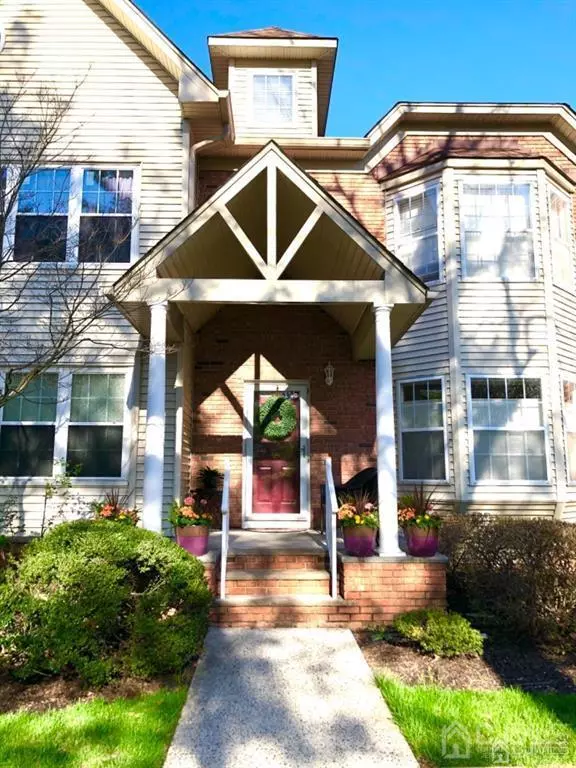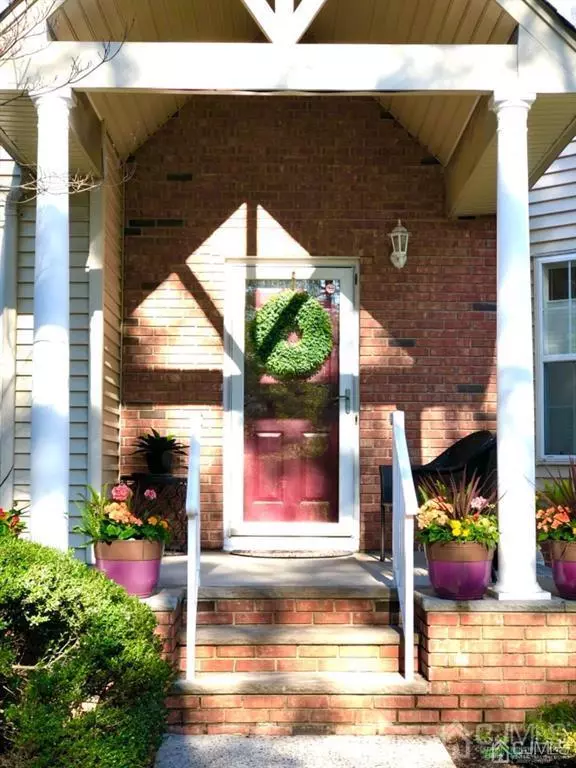$545,000
$559,000
2.5%For more information regarding the value of a property, please contact us for a free consultation.
3 Beds
2.5 Baths
3,031 SqFt
SOLD DATE : 08/02/2021
Key Details
Sold Price $545,000
Property Type Townhouse
Sub Type Townhouse,Condo/TH
Listing Status Sold
Purchase Type For Sale
Square Footage 3,031 sqft
Price per Sqft $179
Subdivision Victorian Court
MLS Listing ID 2113569R
Sold Date 08/02/21
Style Townhouse
Bedrooms 3
Full Baths 2
Half Baths 1
Maintenance Fees $397
Originating Board CJMLS API
Year Built 1996
Annual Tax Amount $13,515
Tax Year 2020
Lot Size 1,001 Sqft
Acres 0.023
Lot Dimensions 0.00 x 0.00
Property Description
Luxury community living at its best! 9 exquisite units make up this secluded complex that is 2 blocks from NYC train, bus and shopping. This magnificent 3 level townhome offers 3 bedrooms and 2.5 baths with hardwood floor on first floor, fabulous kitchen with granite counters, garbage disposal, recessed lights and pub style seating. Formal DR, Formal LR with amazing bay window allows ample nature light into the home. Family Rm offers gas fireplace with sliders to deck. Spacious Master BR w/large spacious closets. Master Bath has Jacuzzi tub and separate tile shower, dual sinks and recessed lights. Basement is finished with a recreation room, laundry room, utility room and space for storage. This is the complete package! New Furnace and HWH replaced in 2014. Owner services all major utilities annually. Unit 3 doors down selling at $599,000 without a finished basement! Put this beauty on your list of homes to visit! You won't be disappointed.
Location
State NJ
County Middlesex
Community Curbs, Sidewalks
Zoning R4
Rooms
Basement Finished, Recreation Room, Interior Entry, Utility Room, Laundry Facilities
Dining Room Formal Dining Room
Kitchen Granite/Corian Countertops, Eat-in Kitchen
Interior
Interior Features Blinds, Security System, Kitchen, Bath Half, Living Room, Dining Room, Family Room, 2 Bedrooms, Bath Main, Bath Second, 1 Bedroom, Additional Bedroom
Heating Forced Air
Cooling Central Air
Flooring Carpet, Ceramic Tile, Wood
Fireplaces Number 1
Fireplaces Type Gas
Fireplace true
Window Features Screen/Storm Window,Blinds
Appliance Dishwasher, Disposal, Dryer, Gas Range/Oven, Microwave, Refrigerator, Washer, Electric Water Heater
Heat Source Natural Gas
Exterior
Exterior Feature Lawn Sprinklers, Open Porch(es), Curbs, Deck, Screen/Storm Window, Sidewalk
Community Features Curbs, Sidewalks
Utilities Available Cable Connected, Electricity Connected, Natural Gas Connected
Roof Type Asphalt
Porch Porch, Deck
Building
Lot Description Near Shopping, Near Train, Dead - End Street, Near Public Transit
Story 2.5
Sewer Public Sewer
Water Public
Architectural Style Townhouse
Others
HOA Fee Include Insurance,Reserve Fund,Snow Removal,Maintenance Grounds
Senior Community no
Tax ID 09001970000000390000C003
Ownership Condominium
Security Features Security System
Energy Description Natural Gas
Pets Description Yes
Read Less Info
Want to know what your home might be worth? Contact us for a FREE valuation!

Our team is ready to help you sell your home for the highest possible price ASAP








