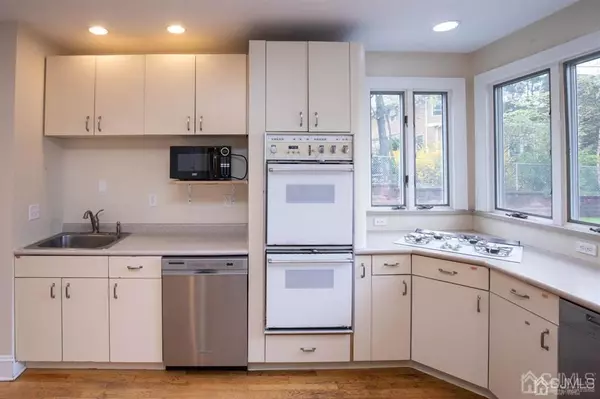$660,000
$685,000
3.6%For more information regarding the value of a property, please contact us for a free consultation.
7 Beds
5 Baths
3,333 SqFt
SOLD DATE : 07/21/2021
Key Details
Sold Price $660,000
Property Type Single Family Home
Sub Type Single Family Residence
Listing Status Sold
Purchase Type For Sale
Square Footage 3,333 sqft
Price per Sqft $198
Subdivision Manor
MLS Listing ID 2115202R
Sold Date 07/21/21
Style Colonial
Bedrooms 7
Full Baths 5
Originating Board CJMLS API
Year Built 1910
Annual Tax Amount $22,477
Tax Year 2020
Lot Size 0.269 Acres
Acres 0.2686
Lot Dimensions 100.00 x 117.00
Property Description
Enter the epitome of old world charm, with the accessibility to all the local amenities. This majestic 7 BR, 5 full bath home sits at the entrance to Highland Park's historic Manor district. The location affords lucky new owner easy access to all that New Brunswick and the surrounding area has to offer including the hospitals, Rutgers, theater, restaurants, and all the major highways. Close to the shopping district of Highland Park and houses of worship. Relax and spread out in the gorgeously maintained outdoor spaces replete with half court basketball court, trex deck, direct gas line for your BBQ, and 2 car detached garage. There's room for everyone to have their own space with all the bedrooms and additional rooms such as the semi finished basement, and a huge in-law's suite complete with high ceilings, skylights, central air, and a handicap accessible bedroom and bathroom. There is even access to the beautiful deck from this space. Make this gigantic kitchen your own, with its walk in pantry, 2 dishwashers, large fridge/freezer, and 2 sinks. The attic even has additional office space. Hardwood under carpet on the main level and some bedrooms, wood burning fireplace, too many incredible things to even list.
Location
State NJ
County Middlesex
Community Sidewalks
Zoning RA
Rooms
Basement Finished, Bath Full, Exterior Entry, Den, Recreation Room, Storage Space, Laundry Facilities
Dining Room Formal Dining Room
Kitchen Granite/Corian Countertops, Pantry, Separate Dining Area
Interior
Interior Features Blinds, Cathedral Ceiling(s), Firealarm, Security System, Skylight, Entrance Foyer, Kitchen, Living Room, Other Room(s), Dining Room, Family Room, 4 Bedrooms, Bath Main, Bath Other, 2 Bedrooms, Library/Office
Heating Radiators-Steam, Forced Air
Cooling A/C Central - Some, Window Unit(s)
Flooring Carpet, Ceramic Tile, Wood
Fireplaces Number 1
Fireplaces Type Fireplace Equipment, Wood Burning
Fireplace true
Window Features Insulated Windows,Blinds,Skylight(s)
Appliance Dishwasher, Dryer, Electric Range/Oven, Gas Range/Oven, Refrigerator, Washer, Gas Water Heater
Heat Source Natural Gas
Exterior
Exterior Feature Lawn Sprinklers, Deck, Door(s)-Storm/Screen, Enclosed Porch(es), Sidewalk, Fencing/Wall, Yard, Insulated Pane Windows
Garage Spaces 2.0
Fence Fencing/Wall
Community Features Sidewalks
Utilities Available Cable TV, Underground Utilities
Roof Type Asphalt
Handicap Access Ramp(s), See Remarks
Porch Deck, Enclosed
Parking Type 3 Cars Deep, Asphalt, Garage, Detached, Driveway
Building
Lot Description See Remarks
Story 3
Sewer Public Sewer
Water Public
Architectural Style Colonial
Others
Senior Community no
Tax ID 0700179000000003
Ownership Fee Simple
Security Features Fire Alarm,Security System
Energy Description Natural Gas
Read Less Info
Want to know what your home might be worth? Contact us for a FREE valuation!

Our team is ready to help you sell your home for the highest possible price ASAP








