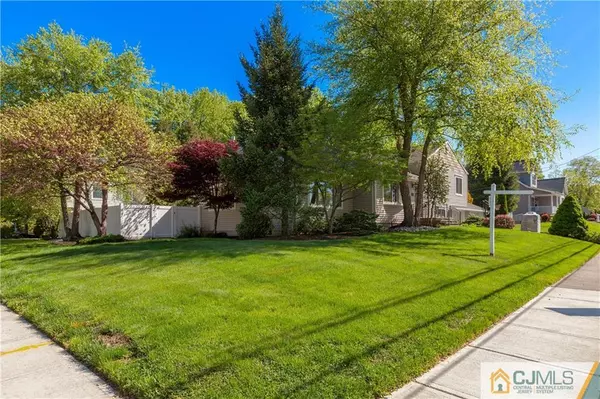$751,000
$619,000
21.3%For more information regarding the value of a property, please contact us for a free consultation.
3 Beds
1.5 Baths
1,846 SqFt
SOLD DATE : 06/28/2021
Key Details
Sold Price $751,000
Property Type Single Family Home
Sub Type Single Family Residence
Listing Status Sold
Purchase Type For Sale
Square Footage 1,846 sqft
Price per Sqft $406
Subdivision Clive Hills
MLS Listing ID 2150424M
Sold Date 06/28/21
Style Custom Development,Split Level
Bedrooms 3
Full Baths 1
Half Baths 1
Originating Board CJMLS API
Year Built 1954
Annual Tax Amount $13,042
Tax Year 2020
Lot Size 0.321 Acres
Acres 0.3214
Lot Dimensions 140X100
Property Description
Situated on a beautifully landscaped corner lot only blocks to everything vibrant downtown Metuchen has to offer! Direct train to NYC, shopping, restaurants, Whole Foods, and The Greenway - The open, spacious bright floorplan features an updated kitchen with granite counters, and sliders leading to a lovely, meticulously landscaped yard and garden with two paver patios awaiting your outdoor enjoyment! Relax in the amazing Great room with custom stone gas fireplace and built ins -Beauty and tranquility abound in the private flowering garden with underground sprinkler system to keep it lush and green. Hardwood floors throughout this expanded, wonderful home! The two car oversized garage has plenty of storage. A Beautifully maintained and decorated home in desirable Metuchen! Showings begin 5/16/2021
Location
State NJ
County Middlesex
Zoning R1
Rooms
Basement Crawl Space
Dining Room Formal Dining Room
Kitchen Breakfast Bar, Kitchen Island, Eat-in Kitchen, Granite/Corian Countertops, Separate Dining Area
Interior
Interior Features Family Room, Storage, Laundry Room, Utility Room, Great Room, Dining Room, Kitchen, Living Room, 3 Bedrooms, Bath Half, Bath Full
Heating Forced Air
Cooling Central Air
Flooring Ceramic Tile, Wood
Fireplaces Number 1
Fireplaces Type Gas
Fireplace true
Window Features Screen/Storm Window
Appliance Self Cleaning Oven, Dishwasher, Dryer, Gas Range/Oven, Exhaust Fan, Microwave, Refrigerator, Washer, Gas Water Heater
Heat Source Natural Gas
Exterior
Exterior Feature Barbecue, Fencing/Wall, Lawn Sprinklers, Patio, Screen/Storm Window, Yard
Garage Spaces 2.0
Fence Fencing/Wall
Pool None
Utilities Available Underground Utilities
Roof Type Asphalt
Porch Patio
Building
Lot Description Corner Lot, Level, Near Shopping, Near Train
Story 3
Sewer Public Sewer
Water Public
Architectural Style Custom Development, Split Level
Others
Senior Community no
Tax ID 0900007000000031
Ownership Fee Simple
Energy Description Natural Gas
Read Less Info
Want to know what your home might be worth? Contact us for a FREE valuation!

Our team is ready to help you sell your home for the highest possible price ASAP








