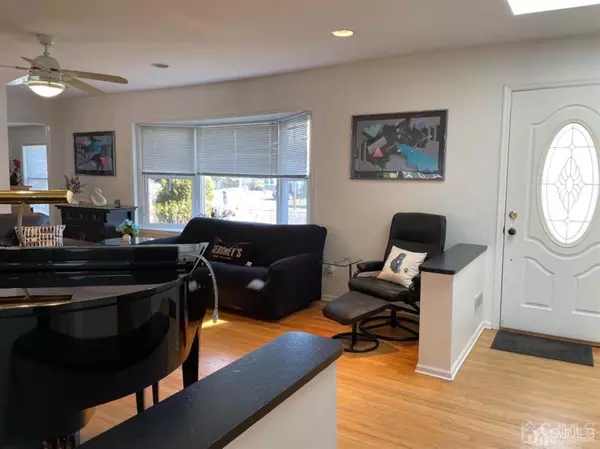$585,000
$619,900
5.6%For more information regarding the value of a property, please contact us for a free consultation.
6 Beds
4 Baths
2,800 SqFt
SOLD DATE : 05/21/2021
Key Details
Sold Price $585,000
Property Type Single Family Home
Sub Type Single Family Residence
Listing Status Sold
Purchase Type For Sale
Square Footage 2,800 sqft
Price per Sqft $208
Subdivision Greenfield Homes Sec 01
MLS Listing ID 2113290R
Sold Date 05/21/21
Style Ranch
Bedrooms 6
Full Baths 4
Originating Board CJMLS API
Year Built 1958
Annual Tax Amount $13,917
Tax Year 2020
Lot Size 0.406 Acres
Acres 0.4063
Lot Dimensions 0.00 x 0.00
Property Description
Sprawling Corner Ranch w L shaped Salt Water In Ground Pool! Main Level 6 Bedrm 4 Full Baths 2 Car Garage. Full Finished walk out basement w dry bar. Spacious open flr concept. Dining Rm boasts 18 ft of sliding glass doors overlooking pool. Hardwood flrs throughout. Updated Kitchen w granite counters, center island & stainless steel appliances. Master Bedrm addition w 2 sided fireplace & vaulted ceilings. Master bath addition w double vanities, double faucets twin stall shower & jacuzzi tub. Family Rm w 2 sided fireplace & vaulted ceiling. Two master bedrooms w full bathrms. Double vanities main bath. Access basement thru front/back stairwells. Pool pump 1yr, pool cover 2yr, HVAC 3yr. Laundry rm & slop sink on each level. Included: Basketball Court, swing set, tree house, slide & Natural Gas Barbecue. Cedar Plank exterior. Lot 118 X 150 Min to house of worship, NYC train/bus. Pool/liner 2007. Pool Depth 8ft & 3ft.
Location
State NJ
County Middlesex
Community Curbs, Sidewalks
Zoning R3
Rooms
Basement Full, Finished, Daylight, Exterior Entry, Den, Recreation Room, Interior Entry, Utility Room, Workshop, Laundry Facilities
Dining Room Formal Dining Room
Kitchen Granite/Corian Countertops, Kitchen Exhaust Fan, Kitchen Island, Pantry, Separate Dining Area
Interior
Interior Features Blinds, Cathedral Ceiling(s), Dry Bar, High Ceilings, Shades-Existing, Skylight, Vaulted Ceiling(s), Entrance Foyer, Kitchen, Laundry Room, 5 (+) Bedrooms, Bath Main, Living Room, Bath Other, Dining Room, Utility Room, Attic, None
Heating Forced Air
Cooling Central Air, Ceiling Fan(s)
Flooring Ceramic Tile, Wood
Fireplaces Type Gas
Fireplace true
Window Features Blinds,Shades-Existing,Skylight(s)
Appliance Dishwasher, Dryer, Gas Range/Oven, Exhaust Fan, Refrigerator, Oven, Washer, Kitchen Exhaust Fan, Gas Water Heater
Heat Source Natural Gas
Exterior
Exterior Feature Barbecue, Lawn Sprinklers, Curbs, Patio, Sidewalk, Fencing/Wall, Yard
Garage Spaces 2.0
Fence Fencing/Wall
Pool In Ground
Community Features Curbs, Sidewalks
Utilities Available Underground Utilities
Roof Type Asphalt
Handicap Access Stall Shower
Porch Patio
Parking Type 2 Car Width, Asphalt, Garage, Attached, Oversized, Garage Door Opener, Driveway
Building
Lot Description Near Train, Corner Lot, Level, Near Public Transit
Story 1
Sewer Public Sewer
Water Public
Architectural Style Ranch
Others
Senior Community no
Tax ID 0400738000000022
Ownership Fee Simple
Energy Description Natural Gas
Read Less Info
Want to know what your home might be worth? Contact us for a FREE valuation!

Our team is ready to help you sell your home for the highest possible price ASAP








